2 Marsh Road (Pump House) appears to be a later addition to Box Cottage, possibly originally added as an outhouse. The pump for the well at Box Cottage used to be attached at the front of the Pump House near the right-hand corner of the building.
4 Marsh Road (Box Cottage). According to Cdr. Williams of the Somerset Archaeological and Natural History Society, the original house was built around 1650. However, recently discovered deeds indicate that it was built as two dwellings c1710 by William Stevens and given to his son John in a marriage settlement in 1716. In 1737 John Stevens sold it, as a single dwelling, to his brother William, innkeeper of the nearby New Inn. It changed owners several times before it was purchased in 1791 by John Wheeler who left it in his will to his brother Henry. At some stage in the 19th century, the house was divided back into two cottages and what is now known as the Pump House was converted into a dwelling. The three were known as 1, 2 and 3 Box Cottages. In 1881, Henry Wheeler’s son, Henry James, his daughter, Elizabeth Bedele and granddaughter Susanna Wheeler, lived in 2 Box Cottage. Miss Wheeler remained here until her death in 1930 and bequeathed Box cottages, and other properties, to Arnold John Noad. Nos. 1 & 3 Box Cottages were occupied by Mrs. Bailey and Mrs. Harding. By 1968 the whole property was in a state of near dereliction and was sold to a developer. He combined the two cottages back into a single dwelling again and sold the Pump House. (Many thanks to Graham Noad for this information).
One of the fireplaces in ‘the big room’ of Box Cottage is stone-surrounded and the other has a fine clavel beam over it. Exposed beams still retain the roughing-up which would have been the basis for plastering. Under the floor at the clavel fireplace end there is a half-circle of stone, rather like a giant 11 foot diameter capital C, with a wide rim. (The other half of the circle used to lie under what has now become a part of the Pump House, but it has been removed). During the restoration of Box Cottage, the stones were covered with plastic sheeting before it was all buried beneath the concrete which is the basis for the joists that support the wooden floor. (It is thought by some, that this is part of a witches’ coven and that it is an indication that Rode was a witch village). The previous owners of the house found upon redecoration of the house, traces of lime-wash in different colours. Among them was a blue colour which they feel might be the original ‘royal blue’ invented in Rode for George III’s wife, Queen Charlotte. They have left a small piece of transom over one of the windows in the ‘big room’ so that this colour can be seen. There used to be fireplaces on every floor—traces of hearths still remain and in one bedroom there are still elm floorboards some 15” wide. The old attic staircase is probably original too. There is a fine well in the front garden, brick-constructed and sound. In the back garden, there used to be a brick Victorian wash-house. It had been used by a laundrywoman who lived in the easterly of the two cottages and who “did for” the village. At the far end of the garden there is still a stone shed, once a two-seater privy. There is an interesting story associated with Box Cottage: it is said that the small attic window which looks up Marsh Road was once used to spy for the Press gangs during the Napoleonic Wars. They came from “Lunnon way” and would be first spotted as they crested the rise. (Thanks to Ann Ritchie for this information).
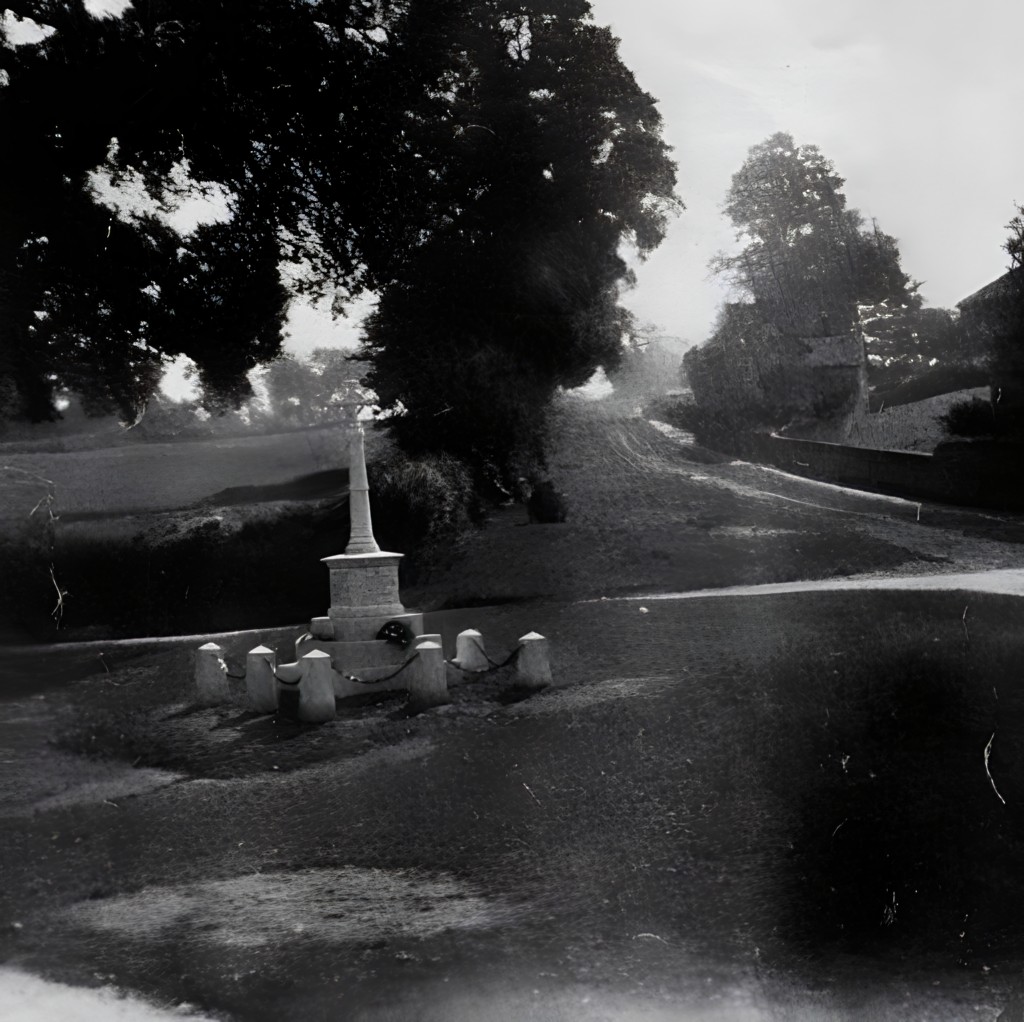
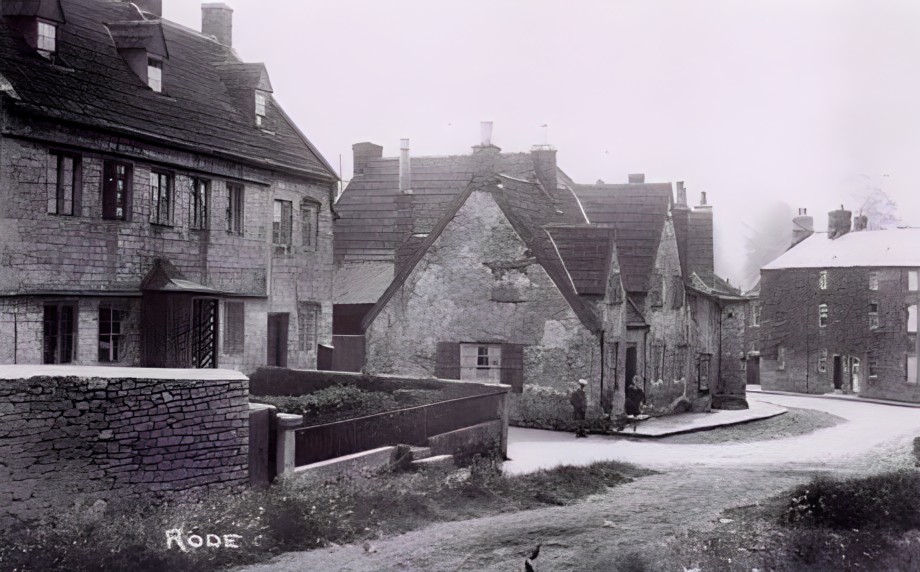
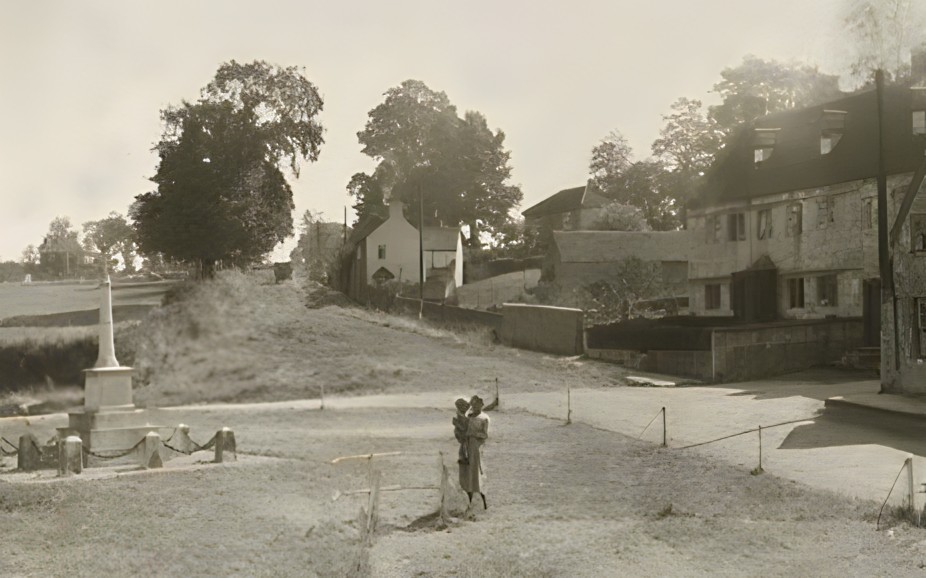
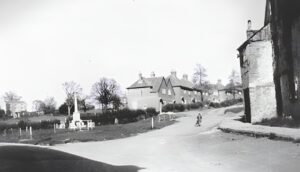
16 Marsh Road (Stonehaven) and 14 Marsh Road (Instowe Cottage). The inscription on the outside of Stonehaven appears to be M. H. 1711. Certainly there is a building shown on the 1792 map and in 1839 it is described as a house, garden and orchard, owned and occupied by James Dyer senior. The 1886 map shows two more cottages on the right side of Instowe Cottage. By 1904, those two buildings had been torn down and the property consisted of three cottages. Paul Stacey remembered them that way. Sometime after the 1930s, they were converted into the two cottages seen today.
20 and 22 Marsh Road. A building was shown here on the 1792 map and in the 1830s it served as the parish Poorhouse. A change in the law regarding care of the poor and the creation of the Frome Union, which took in Rode and other surrounding parishes, rendered Rode’s Poorhouse superfluous. It was purchased in 1838 by Mr. Pikard (Pickard). Indeed, on the 1839 map, the property is referred to as the “Poor House and garden” and it gives the owner and occupier as James Pickard.
By 1841 the building was divided into four cottages and the artist, W. Wheatley, lived at 1 Union Cottage (20 Marsh Road). Marsh Road was called Union Cottage Lane at that time and Poor House (Lane) in the 1860s, but the name had reverted to Marsh Road by 1881. In 1919, 22 Marsh Road was called Hill Side and lived in by Herbert Derham, the builder.
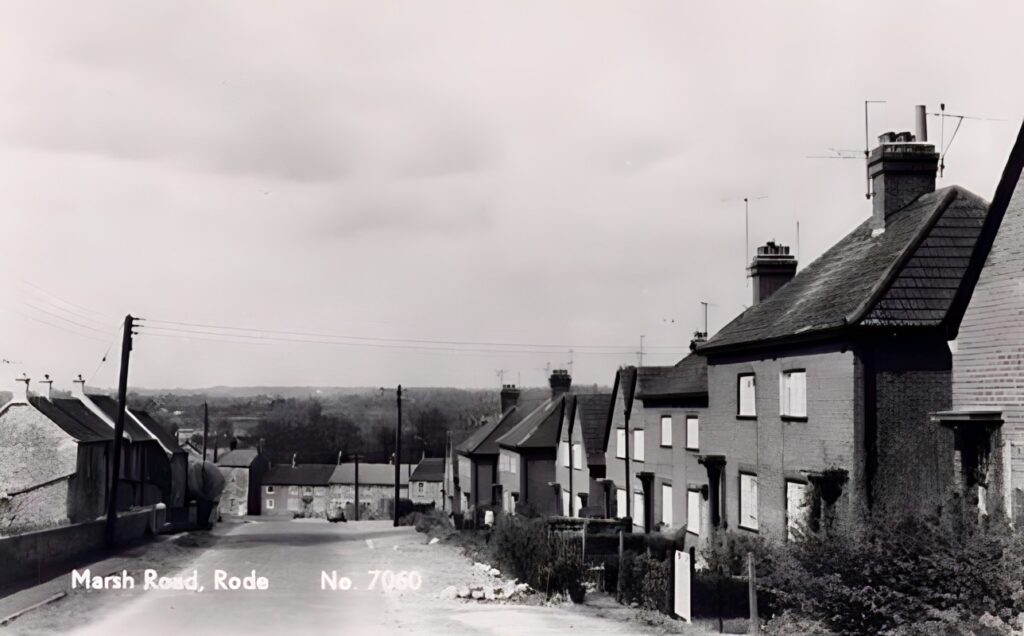
Hill View Farm appears on the 1792 map and the resident of the house told me (DP) that when recent decorating was done, a date was found over the door which made the cottages over 200 years old at that time. In 1839 the property was described as a house, shop and garden, owned by John Wittock and occupied by widow Wheeler. On Monday, the 8th of December 1862 at about 3 pm the workshops of Mr. Edward Silcocks at Hillview Farm caught fire. At that time the property was known as Rode Hill Cottage. It appears that some shavings of timber were close to the stove and ignited. The flames quickly spread and all the shops were quickly engulfed in flames and soon were destroyed. The roofs were made of thatch, which caught fire easily. Many valuable tools were also lost but the house was saved. Unfortunately, the premises were not insured. At the time of the 1861 census, the household was made up of Edward Silcox, age 28 and head of household. He was a master carpenter, employing two men and by 1871 he was a carpenter/builder employing 3 men and 2 boys. The 1897 Kelly’s Directory listed him in this way:
“builder, estate & insurance agent, funeral furnisher & licensed appraiser; valuations for probate carefully made.”
He was born in North Bradley, Wiltshire. His wife, Maria, was born in Limerick, Ireland and at the time of the 1861 census, she was 36 years old. The stone roof-gutter supports suggest that Silcocks did some renovation work on the house. On either side of the gate at the front of the house are two stone faces, which are also supposed to be Silcocks’ creations, as is the conservatory.
On the right side of the house, parts of Silcocks’ old workshops can still be seen, although the buildings in the front were converted to cowsheds about 1924 when Harold Osborne moved to the farm. At the back of the building and up some stairs to a loft, you can still see on the door where Mr. Silcocks used to clean off his paint brushes. The beams in the outbuildings are made of very old local elm.