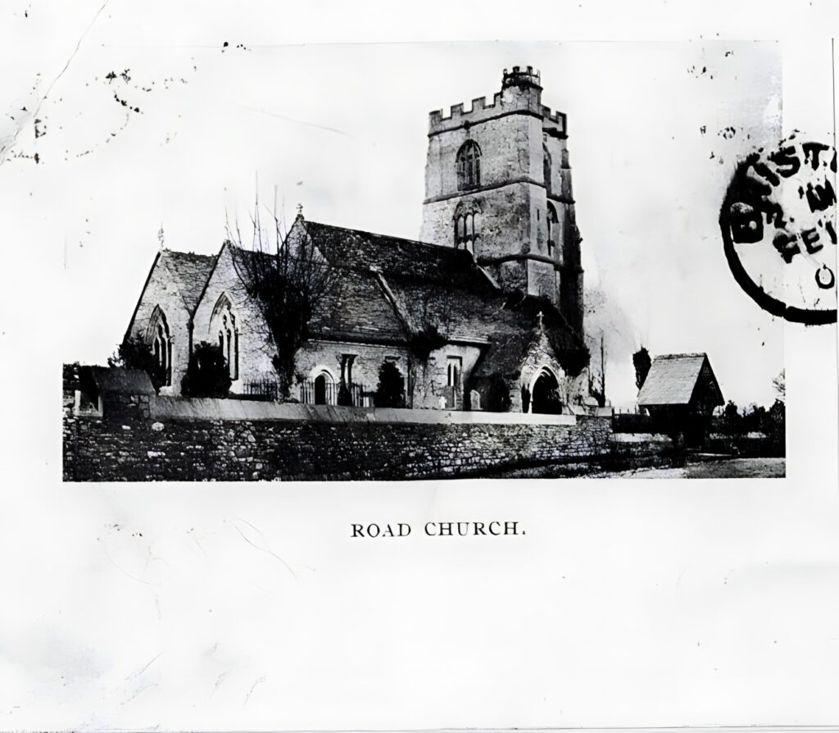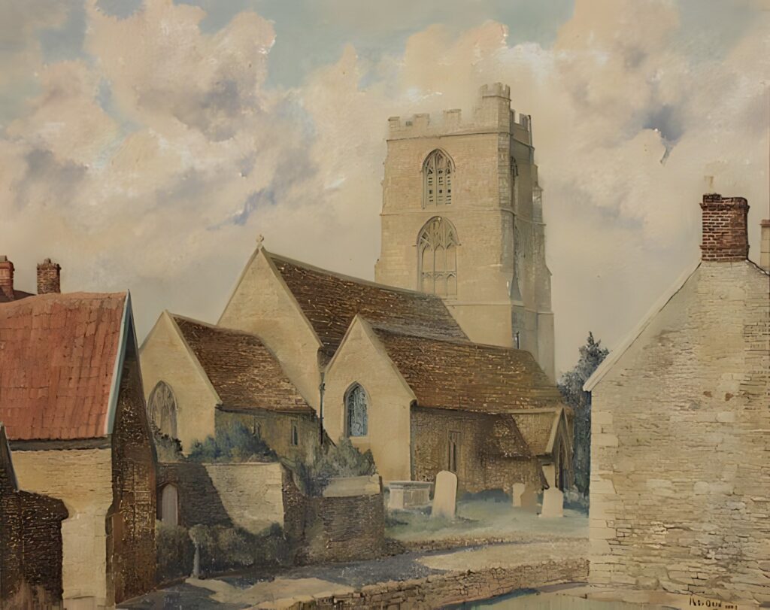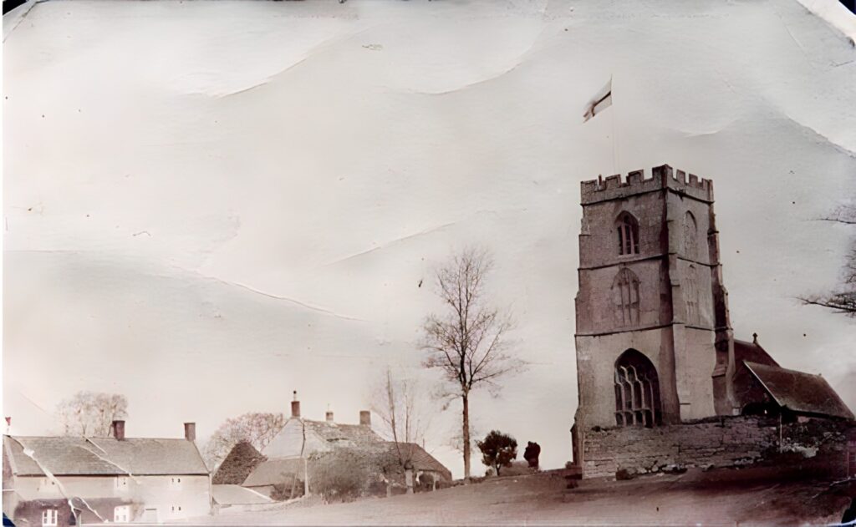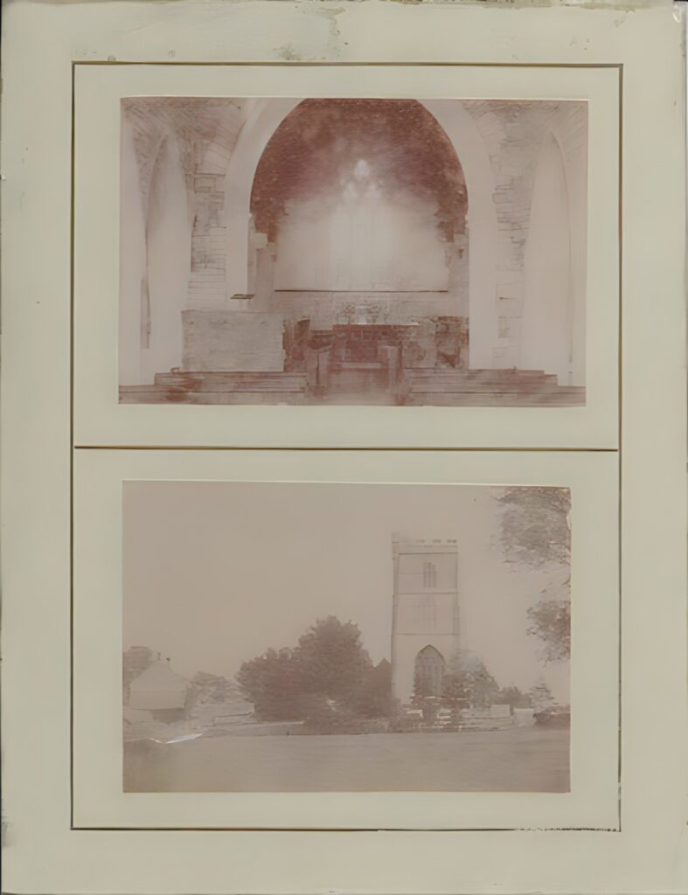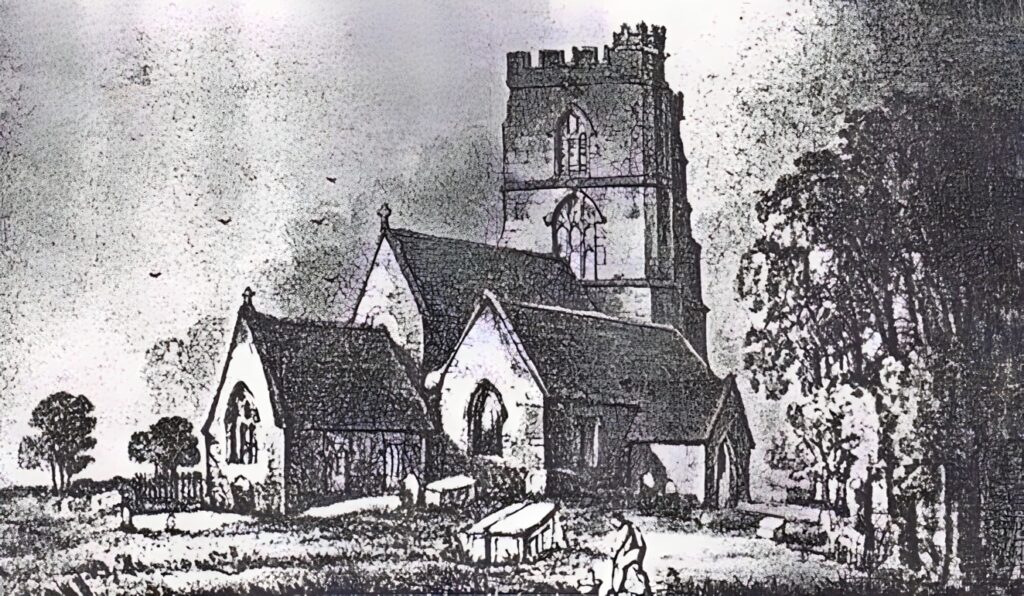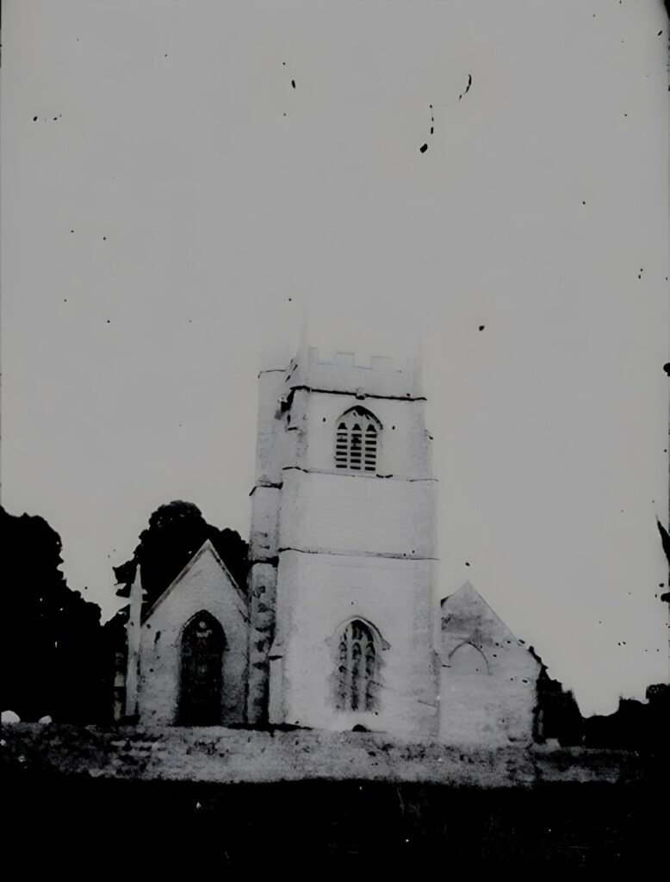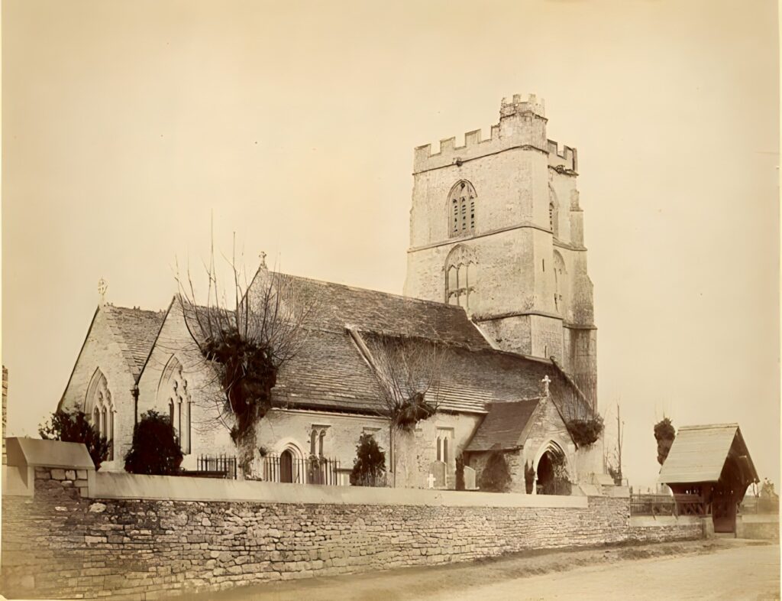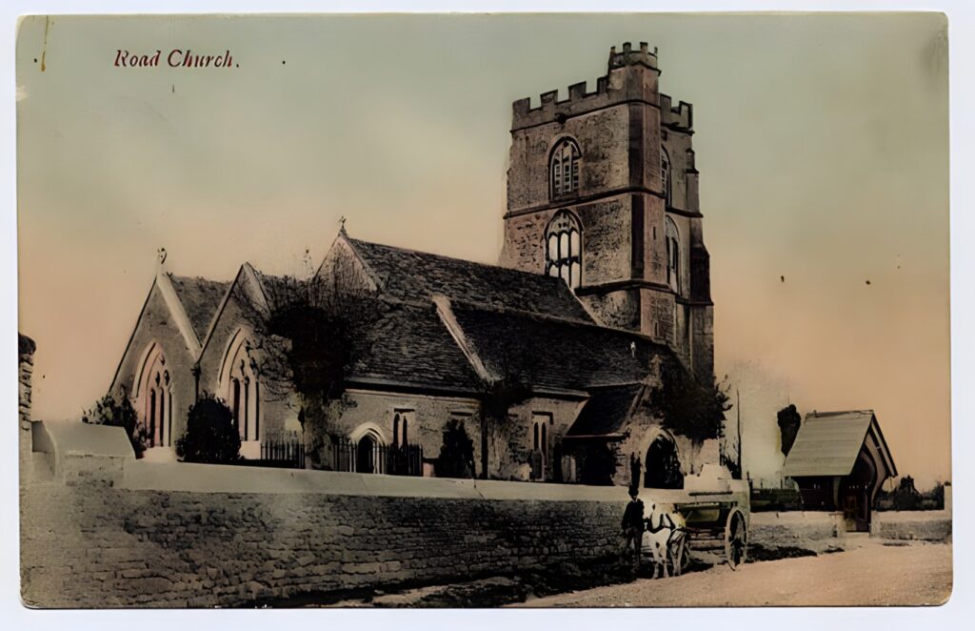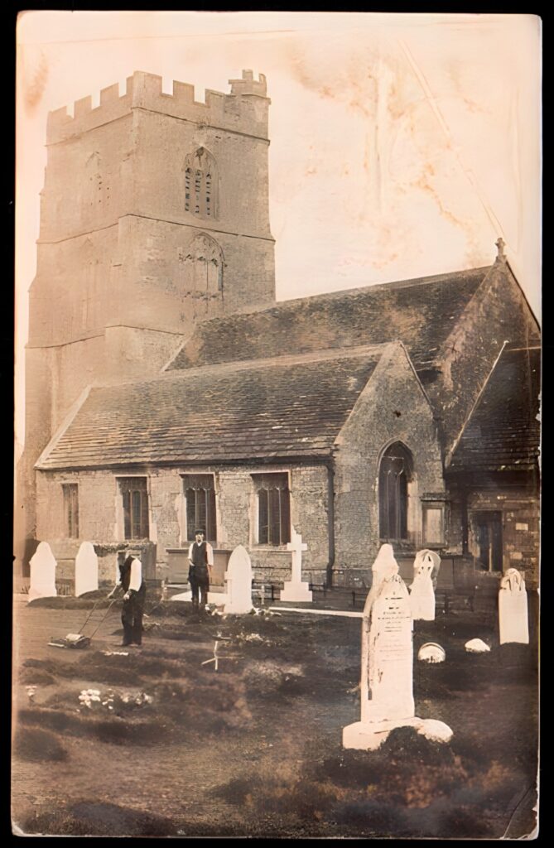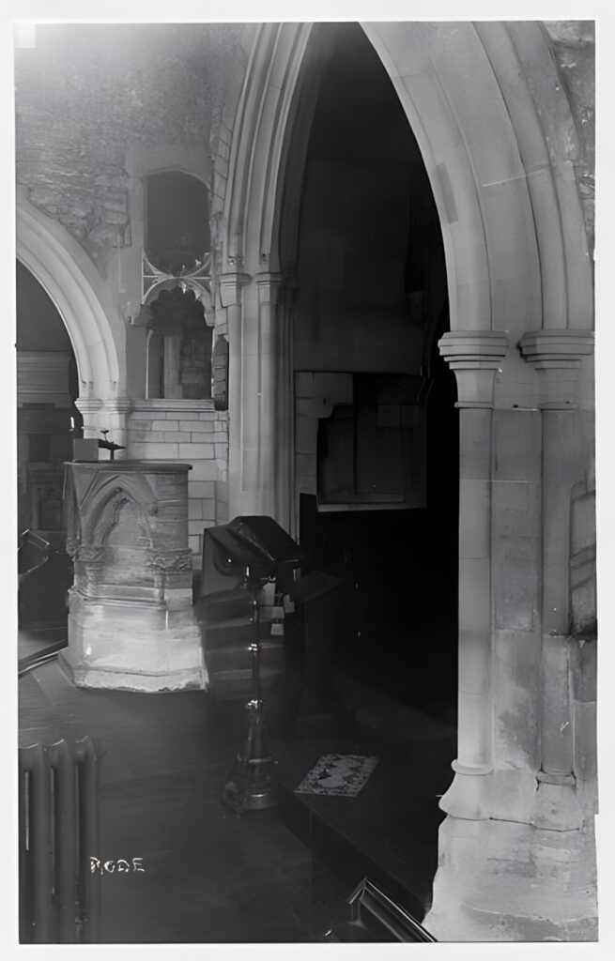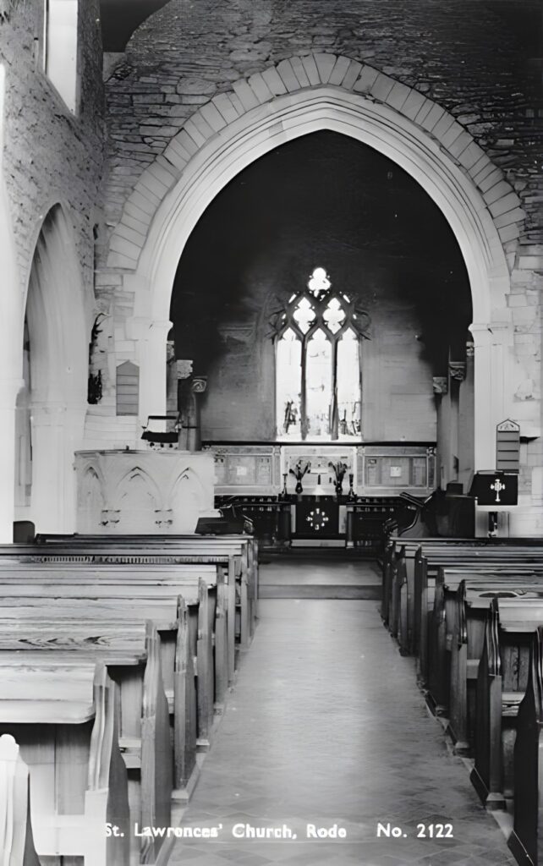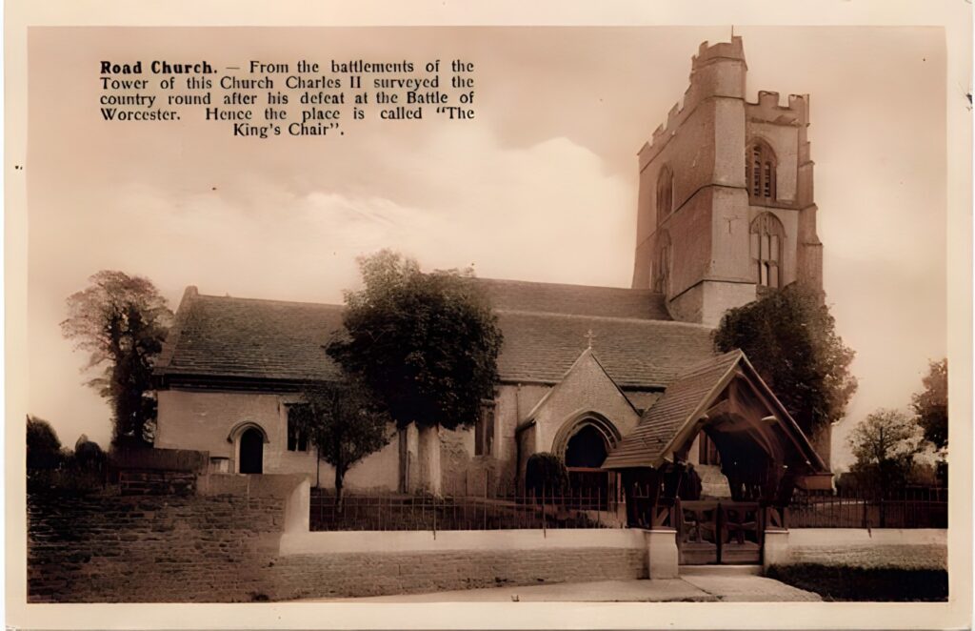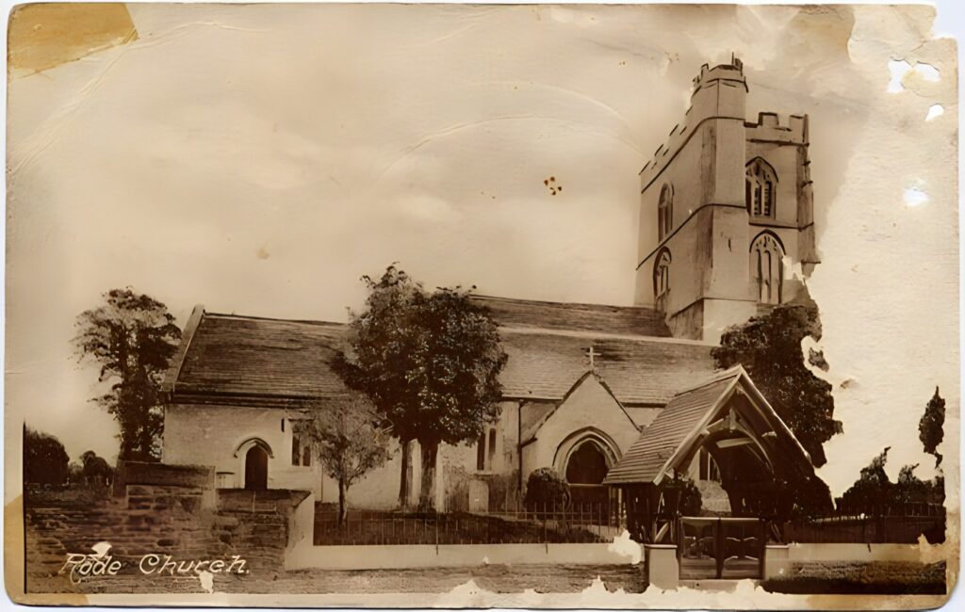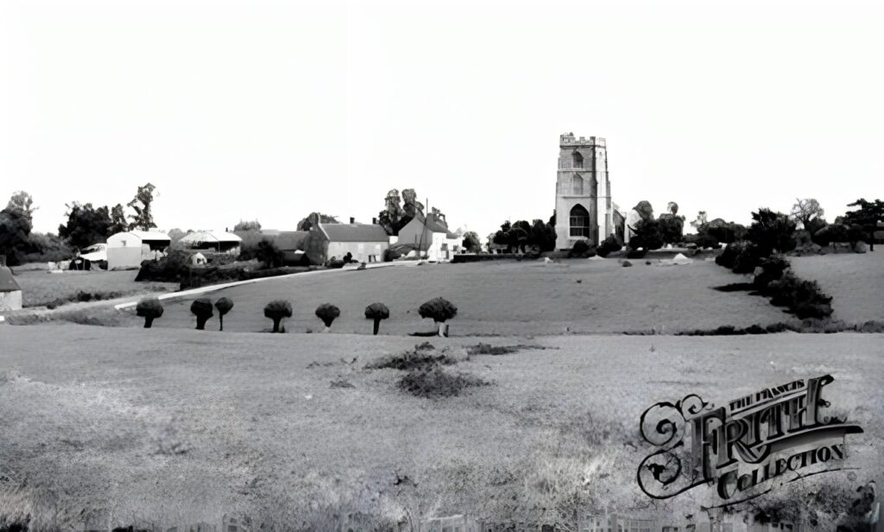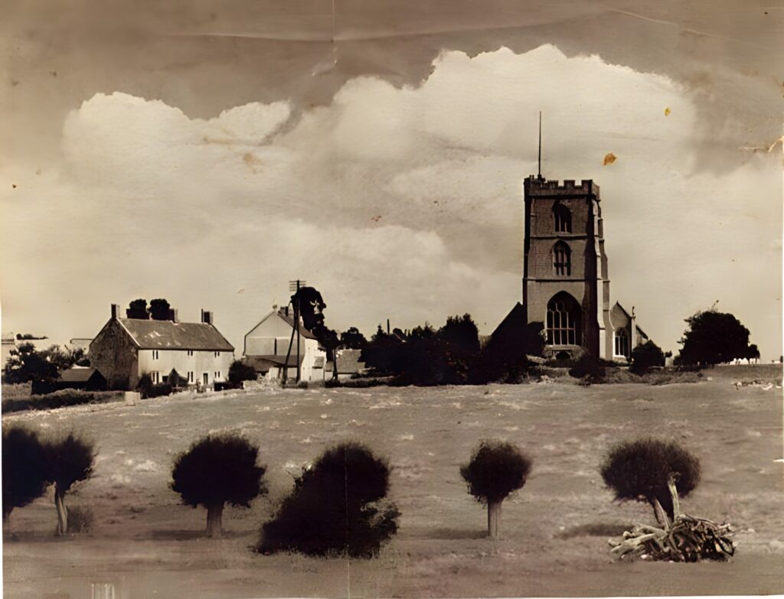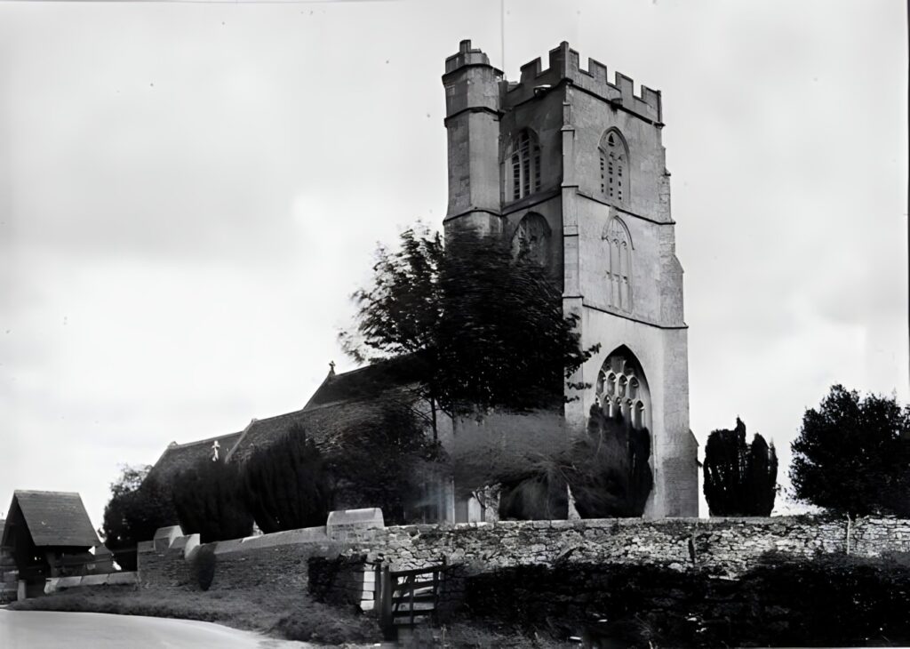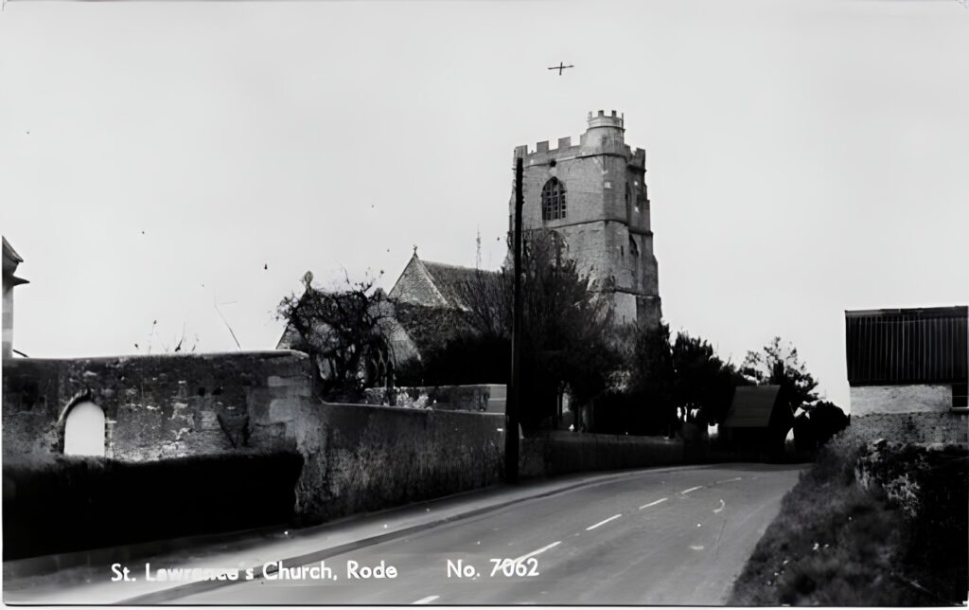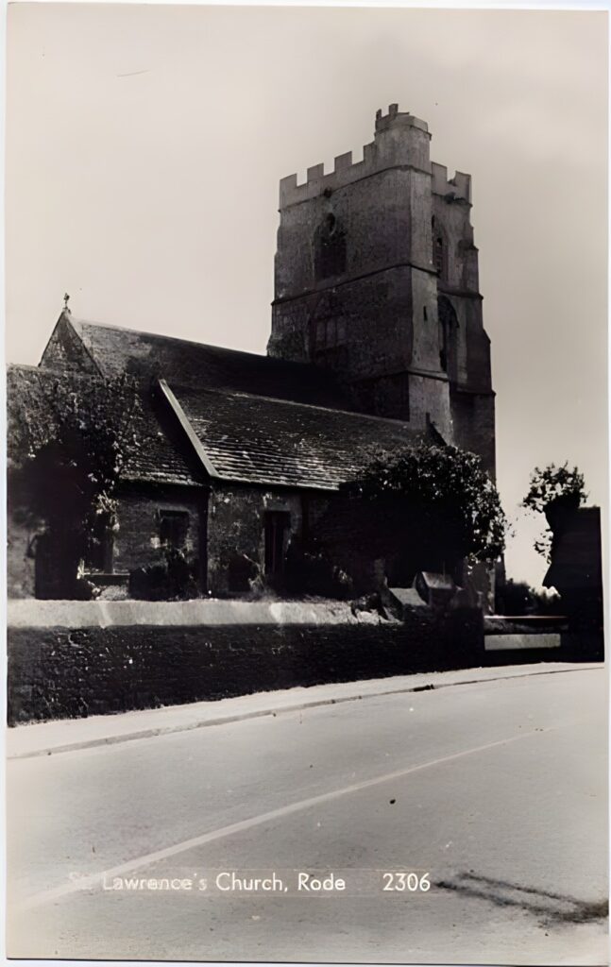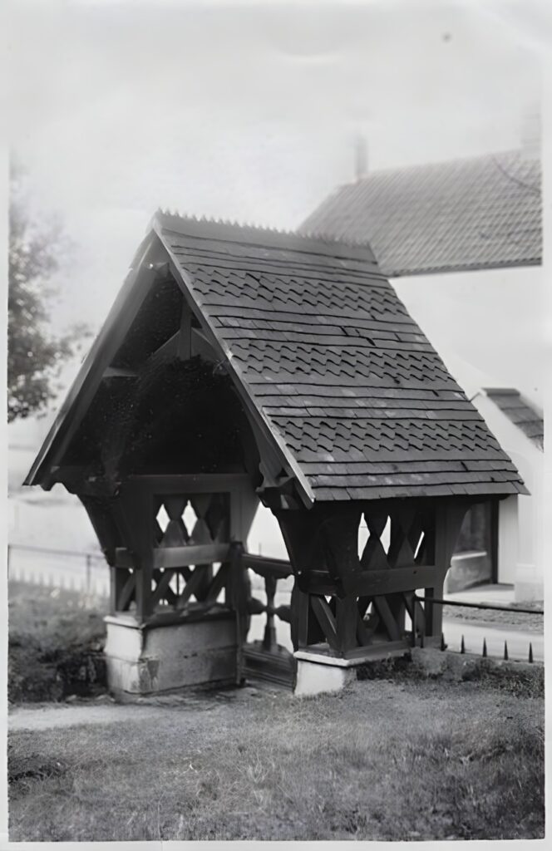The Church of St Lawrence in Rode, Somerset, England, dates from the late 14th and early 15th century. It was restored in 1874 by Charles Edward Davis and is a Grade I listed building. It is likely that there was a previous church on the same site, and some fragments of a Norman doorway survive.
The church underwent significant work, initially to the pulpit gallery and bells in 1774, and Victorian restoration between 1873 and 1874.
The tower has contained bells since the 16th century. However, in 1753 Thomas Bilbie of the Bilbie family of Chew Stoke cast a new peel of six bells. One was recast by the Whitechapel Bell Foundry in 1817. These hung in the tower into the 20th century but were not used because of safety concerns. The wooden frame was replaced by one made of steel between 2003 and 2006 when the bells were re-dedicated and could be rung again.
The church is the setting for an annual ceremony known as Clipping the church. It is an ancient custom that is traditionally held on Easter Monday or Shrove Tuesday in the United Kingdom. The word “clipping” is Anglo-Saxon in origin, and is derived from the word “clyp-pan”, meaning “embrace” or “clasp”. Clipping the church involves either the church congregation or local children holding hands in an outward-facing ring around the church. Once the circle is completed onlookers will often cheer and sometimes hymns are sung. At Rode the circle faces inwards and participants dance to the left and right before rushing inwards and cheering. It has been suggested that the nocturnal ritual at Rode may have had non-Christian (possibly neopagan) motivations.
The church contains numerous Memorials and Monuments – images and descriptions can be found here: https://www.rodevillage.com/history-of-rode/churches-and-chapels/st-lawrence-church/st-lawrence-memorials/
The parish is part of the Hardington Vale benefice within the Frome deanery.
Extract from “The History of the village of Rode” (WM Holloway, 1972)
St. Lawrence, Rode.
“This 14th century church has a sturdy tower from which King Charles looked out to see the Ironsides or Roundheads coming. It has carved gargoyles with flapping ears round the tower and there are stone heads on the windows. Near the door which swings on its original hinges there is a tiny stoup. Above the door a painted Bishop mitre hangs, presented by one of the Rectors. By the pulpit is the upper door of an old rood loft divided by a piece of carved stone. There are two peepholes by the chancel arch, one is very long with a miniature peephole by the side of it and the other has the lid of a coffin set in it. Many fragments of sculpture are set in the walls and there is a dainty carving on the capitals in the Nave. One of the walls has a niche with a canopy. The font has a stem with small trefoiled arches and a bowl of roses. The ewer has on it “Rode mothers gave me”, Behind the altar rails are two old oak chairs, one neatly carved in Charles the Second’s time. There are sturdy oak rafters with carved bosses and charming clerestory windows. The best window in memory of a naval Commander has a serial story of the Good Samaritan in six chapters. Two chancel windows have a figure of Saints and the west window has four old glass medallions
This is a church of faithful servants. There is a tablet to an organist of 50 years, a parish clerk who attended 664 funerals in 53 years, two parish clerks who lived in friendship during their long service for Rode and Woolverton and died so as to be buried on the same day in 1799 and there are graves to a family of Browns, four parents and four children, over 630 years of life between them. An old Rector of Queen Anne’s day said that the Bishops and Parsons should die preaching and praying and did so. There is a tribute to an old lady who sat in the pews for 50 years and to a bugler in the Hampshire Regiment who went down with Lord Kitchener.
This church is more beautiful than the other and more historic. From the North can be seen the road going to Trowbridge. Along this road is an old turnpike where the local Inspector was called when the Kent boy was found with his throat cut on Rode Hill. To the east, Westbury can be seen with its smoking cement factory chimney, behind which, the Westbury chalk downs tower up; the ancient White Horse brooding over the small town. The country is quite flat before the downs and is studded with little farms and villages. On a clear day from the Rode Church tower the railway can be seen with its large sheds, sidings and station. If the wind is in the right direction the shunters can be heard in the goods sheds. The Rode side of Westbury is dotted with small lakes, ponds, woods and small clumps of trees.
To the South is the Frome road meeting the Frome – Bath road. You can see the minor roads going off the main road and winding to their destinations like the tributaries of a river. After the Frome to Bath road the land drops down to the valley of the River Frome.
To the West the roads leading down to the village has houses great and small, modern and old, and of all shapes; and sizes. The gardens are laid out in intricate patterns but all is irregular in shape.
St. Lawrence’s Church was built where it was because the Devils Bed and Bolster is very near. In the 14th, 15th and 16th centuries they built Christian churches near heathen temples and places of worship. This was to counteract the power of the devil and cleanse the neighbouring villages of any evil. The Devils Bed and Bolster was an old Druid circle and some old stones are still there. It was built for the same purpose and just after the last rebuilding of Stonehenge which was about 1,400 B.C. Surprisingly nobody has bothered to come up to Rode and investigate and it is known to very few people except to dwellers in the village itself. At night it is very ghostly up there end the wind is quite strong as it is a raised part of land. Archaeologists believe that this piece of ground was a burial ground as well as a place for prayer. It was an old custom to walk around this.”
St. Lawrence Bells – An extract from “THE BELLS OF FROME DEANERY” by George Massey, 1985

Page 32 – RODE, St Lawrence
West tower containing six bells, tenor 15cwt (approx).
It is probable that there were five bells in the tower until 1753. One bell was recast by William Cockey of Frome in 1732 at a cost of £14. 6s. 0d. Further expenses were involved in rehanging the bells, including on several occasions refreshments for those involved:
9 May 1732: Gave the ringers in beer for helping about the bells 6s 8d.
22 May 1732: Gave Charity Ball for beer for the bell hanger 9s 3d. Gave the ringers in beer at Charity Balls for ringing and trying the bells 3s 0d. Gave the ringers for ringing on the King’s birthday 10s 0d.
5 Nov 1732: Gave the ringers in beer at Charity Balls 6s 6d. Pd Thos Edgell for a Rump of Beef for the ringers 3s. 8d.
20 Mar 1732/33: Pd Wm Stevens for beer he gave to the ringers on 29 May and 11 October 10s 0d.
In 1753 Thomas Bilbie of Chew Stoke cast a new ring of six bells to replace all those in the tower, and a new frame was installed in which to hang them. This frame, and five of the six bells, remained in the tower until the end of the 20th century. The woodwork of the frame has deteriorated so badly and the bells can no longer be rung, although they are safe from falling if not rung. In fact the design of the old frame is most unsatisfactory and, modern standards, was never suitable for ringing purposes. The third bell had to be hung with one part of the frame squeezed into a window recess, and the whole frame is very loose and was probably responsible for damaging the tower so that the structure had to be extensively repaired in the 1950s. Nothing less than the installation of a new frame and rehanging the bells on all new fittings could make them fully ringable again.
The tenor became cracked and was recast by Thomas Mears of Whitechapel, London, in 1817.
The bell inscriptions are as follows:
Treble Mr WILLIAM TUCKER & Mr HENERY BATTON CHURCH WARDENS
2 1753 THOMAS BILBIE FECIT
3
4 Mr THOMAS NOADES & BENIAMIN HAWKINS CHURCH WARDENS
5 THOMAS BILBIE FECIT 1753
Tenor HENRY BATTEN POOLL. IOHN THOMAS CHURCH WARDENS.
T. MEARS OF LONDON FECIT 1817
The Church Rambler, 1878 – A Series of Articles on the Churches in the Neighbourhood of Bath by Harold Lewis
An extract – St.Lawrence, Road
“The church of Road is a handsome and well-restored building, consisting of chancel with vestry, nave with north and south aisles and tower. The chief feature of the church is the square western tower. This is of late Perpendicular date, not much earlier than the Bath Abbey Church, and is remarkable for the great length of its sides in proportion to its height, which give it a peculiarly massive effect. At the north east angle is a stair turret, and at the corner of the battlements above this is called the King’s chair, from a tradition that Prince Charles in his flight after the battle of Worcester ascended the tower of Road church, and from the point indicated scanned the country round for any signs of his pursuers, the Parliament soldiers.
The restoration was commenced in October 1872, under the direction of Mr. C. E. Davis, of Bath, and included the addition of an organ chamber and vestry. In the course of the work several interesting traces of the smaller church which previously stood upon the site were discovered, and in excavating within the present nave the workmen came across the foundations of a smaller and earlier tower, so it is evident that in building the present tower another bay was added to the nave. The earliest portion of the present church is assigned to about the year 1470, but the nave and north aisle are of later date. The tracery of the Decorated windows had been cut away and replaced by Perpendicular work, and this had again been removed when Mr. Davis came to work. He restored the windows in the Perpendicular style, and filled them with cathedral glass. The nave has a clerestory, but in 1770 a new roof was put on by a Trowbridge architect, who removed the walls as low as the sills of the windows and inserted segmental-headed substitutes of a very ugly type. His windows have now been removed, and new ones substituted in accordance with the traces left of those he destroyed. A Perpendicular timbered roof was at the same time constructed. In the south aisle the covering of plaster has simply been removed, and the oak timbers which are in excellent preservation once more exposed to view. The original roof of the north aisle also remains, of the wagon-beam pattern which Mr. E. A. Freeman so much admires as characteristic of Somersetshire churches. The roof of the chancel and the tracery of its windows are new. The squints on either side of the nave and the lower portion of the rood steps have also been preserved. In the wall of the new vestry has been made a niche for portions of two twisted pillars and mouldings of the older church found in the course of restoration.
At the east end of the south aisle there are the remains of a chantry chapel, the piscina of which was found in the wall and restored to its place. History is altogether silent regarding this chapel or its dedication. There is likewise in this chapel a handsome tomb, which is nameless, though tradition says it is the burial place of one of the St. Maurs. On the wall above are the remains of decorations which were no doubt brighter when they were first uncovered than they are now. There was then found the figure of the Virgin, and fleurs-de-lis in gold on a claret ground. A little to the right is a vacant niche, the tracery of which having been cut away was restored at the restoration. There were also traces of colour on the walls, flaming stars and catherine wheels in gold being discernible. The greater part of the slabs of the tomb was found to be worked out of older tombs, the back of one of the caps having a square fillet and large hollow moulding which was at one time completely gilded over. Immediately behind the arch and cornice of the tomb was a rougher arch, on one of the stones of which was part of the coloured representation of the martyrdom of S. John in the cauldron of boiling oil. In the wall close by was a piece of plaster on which was painted the flowing hair and back of the head of a human figure, and the gilded ground was bright despite its age. The mural decorations here must at one time have been very rich. The centre boss in the roof of this chapel is pierced for the chain from which hung the lamp which always burned before the altar. On removing the plaster from the walls of the north aisle a small reredos and piscina were discovered, and no doubt there was a chapel here corresponding to the south side. A holy water stoup found in the course of the work, has been replaced near the north door. Near it also stands the font, an octagonal one, in excellent preservation. The pulpit formerly stood on the south side of the nave, and a niche thereby is said to have been the place of the hour-glass. The new pulpit is a very handsome one of Hamhill stone and stands on the north side.
The east window is filled with stained glass to the memory of the wife of the late Rector. The subject of the window is the Ascension, very beautifully carried out by Messrs B. Lavars, Barrand and Westlake, London. The two side windows of the chancel contain the figures of SS Stephen and Lawrence (the patron saint) and of SS Chrysostom and Augustine.
The present Rector, as patron and curate, started the scheme of restoration in 1870, prompted thereto by a gift of £50 from the Rev. Preb. Palariet. The west window was given by the Rector’s sisters Mrs. Keary and Mrs. Oke, and the timbered roof was his own gift. He also added a piece of ground which was his property to the churchyard. It should be added that the success of the work was to a large extent due to the energy, influence and liberality of Captain Noad, R.N., for many years churchwarden, and a much respected resident in the Parish.
The Church was reopened after the restoration on the 17th of June, 1874, when there was a large assembly of clergy, and the Lord Bishop of the diocese preached from Acts ii. 42.
The present Rector, the Rev. William Samways Oke, B.A., of Wadham College, Oxon, formerly Rector of Rowde, Wilts, had by that time come into enjoyment of the living.
The Sunday morning on which I visited Road Church was a fine one, but it certainly followed some very unpleasant weather. This is given me as one of the reasons for the smallness of the congregation. Beyond the choir seated in the chancel there were not more than a dozen persons, and the aisles were empty. The village of Road has gradually moved away from the church down to the river, and I am told the people prefer the paved way to the hideously ugly but well-heated church at Road Hill to the muddy lane leading to their parish church, in which the heating arrangements are a failure.* The appearance of the church also is cheerless, for the rubble walls and rough and bare, the restorers having had the barbarity to leave them bare of plaster. Who is responsible for this? Surely not the architect, who has publicly protested against the practice, and the frescoes discovered in the course of the work must have shown him, if not his employers, how the walls should be left. The Curate, Rev. J. Gilman, read the service, but the effect would have been better without a conflict between the choir and the clerk, similar to that which I have observed in a few other churches I have visited. The choir attempted to intone the responses, the clerk asserted his position in the service in a clear loud voice.
The Rectory of Road has the misfortune to be annexed to Woolverton, where the Rector always lives, the present Rector having recently built a new Rectory house on the Bath road. The great strength of Dissent in the parish is however an inheritance from former days. The late Rector, the Rev. Charles Glossop, was presented to the living in 1811, and though he lived till 1873 to the advanced age of 91, he remained Rector to the last. At his best he was a clergyman of the old school, upon which responsibilities hung lighter than they do on the men of to-day, and his duties were performed by a succession of curates. The present Rector maintains schools at Woolverton, has taken measures to provide an infant school for Road, and altogether I trust he will revive the drooping energies of the Church.
In the course of the restoration several Norman ledge tombs were discovered. One of these has been placed in the hagioscope on the north side and others form the steps to the tower. Several pieces of moulding &c, found in the course of the work have been built round the chimney of the heating apparatus so that they may not fail to be preserved.
*I am informed that the congregation was further diminished on that occasion by the fact that the Rector was preaching at Woolverton a funeral sermon on a very old parishioner well known in Road.
On a wooden tablet near the north door are painted the following curious epitaphs:
DECIMO TERTIO DIE DECEMBRIS ANO DNI 1623
OF IOHN HELLIERD GENTLE. WHO DYED THIS DAY.
Wee that are livinge have iust cavse to say
That never man dyed more Christian like death
Which to vs appeared even by his last breath.
As terefore his body doth herevndcr rest
So dovbtles his sovle in heaven is blest.
For we finde in te Scriptvre by sacred record
That blessed are they who dy in the Lord.
God gravnt vs all then his mercy and grace
So to end this life that in heav’n we may have place
There to remaine for ever and ever
With Abrm and Isaack and this my deare father.
PER ME NA : HELLIERD FILIUM PRDCI IOHIS.
TO THE MEMORY OF N. NATHANIEL HELLIERD, LATE
RECTOR OF THIS PLACE WHO DEPARTED THIS
LIFE NOVER. 20, l650.
Heere gathered to his Father lies
An object of our obsequies
Whoo died desird and liu’d beeloud
To most well knowne by th’ bell approud
His name present may well preuent
A larger line on’s monument.
PER ME ROBERTM, FILIUM.
Road formed part of the possessions granted by William the Conqueror to Geoffrey, Bishop of Coutance, who held it, according to Domesday, as three manors, which included Woolverton. After the death of the prelate the land was bestowed on Ranulf de Farfy who being a Norman lost it again in 1205 when the estates of the Normans in England were seized by the Crown. After this it was granted to the S. Maurs and descended with their Beckington property until 1566 when half of the manor was sold by John Stawell esq. to Thomas Webbe, esq., who afterwards acquired the whole property, and in 1589 sold it to the Hungerfords. It was afterwards in possession of the Hortons of Chattey (sic) house, Woolverton, who sold it to Robert Holton, esq., of Farley (sic), who sold it again to the Andrews, of Mangotsfield, Gloucestershire. The present lord of the manor is E. T. D. Foxcroft, esq.
The Church has a fine peal of six bells, five of them cast by the well known Somersetshire founders at Chewstoke. The first three are inscribed:
MR. WILLIAM TUCKER AND MR. HENRY BATTEN; CHURCHWARDENS 1753; THOMAS BILBIE FECIT.
The fourth and fifth have: THOMAS NOADES AND BENIAMIN HAWKINS; CH. WARDENS. THOMAS BILBIE FECIT 1753.
The sixth must have been recast at a later date: HENRY BATTEN POOLE AND JOHN THOMAS; CHURCHWARDENS.
T. MEARS OF LONDON FECIT l8l7.”
Historic England record:
Parish Church. Late C14 and C15, restored 1874 by C E Davis. Random rubble, stone slate roofs, coped verges, cruciform finials. Clerestoried nave of 4 bays, North and South aisles, North chapel (now a vestry), South porch, 2-bay chancel. Embattled diagonally buttressed 3-stage tower with a stair turret, 3-light bell chamber windows repeated on the stage below, 5-light west window, panelled tracery, West door in a moulded 4-centred head surround, carved spandrels. Late C15 3-light South aisle windows, 2-light openings to North aisle renewed; 2-light openings to clerestory. Interior with 4-bay arcade to nave, chancel arch in conforming style; panelled tower arch, stone fan vault to tower. Roofs predominantly of the C19, except unceiled wagon roofs to aisles with ribs and bosses; angel corbels to nave roof. Piscinae in North and South aisles, that to South on South wall by a cusped tomb recess, nearby a gabled and crocketed niche. 2 squints giving onto chancel, renewed 3-light East window, piscina, C18 altar rail with twist-turned balusters. The upper part of a former Norman doorway remains in the vestry. Octagonal Perpendicular font with quatrefoils; 2 C17 chairs and a chest. 6 fine wall monuments of C18, and 9 of C19.
