1 and 3 High Street are listed as 17th century. Until about 1960 they were part of a terrace of four cottages that extended across the front of what is now no. 5. When The Mead was built by the Council in the 1950s, two of the old cottages were demolished and the inhabitants transferred to the new houses.
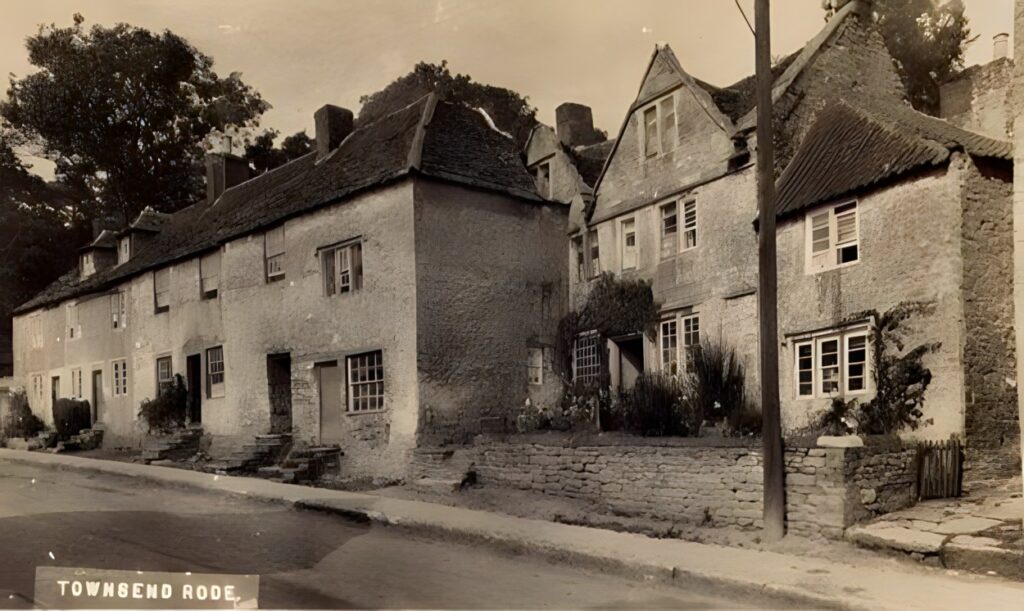
2 High Street (Townsend Farm) is listed as early 19th century. It is described in Jonathan Noad’s will of 1809 as ”a dwellinghouse and garden with a barn, barton, stables and other sheds and erections at the Townsend of Road.” His son Thomas Whitaker Noad, of Southfield House, inherited it in 1814 but by 1839 it was in the ownership of Henry Batten Pooll. In the 1871 census it is described as Merfield Farm and occupied by John Moore. By 1878 Daniel Taylor, a fuller at Scutt’s Bridge Mill, was living there. The 1901 and 1911 censuses record Daniel’s brother, Thomas, as farming here. Daniel’s children, Frederick and Lucy Taylor, purchased the property in 1954 following the death of Capt. Walter S. Batten Pooll. Frederick died just a week later but Lucy continued living here until her death in 1965. [Extract from “History of Some of the Old Buildings in Rode” by Dawna Pine, second edition]
4 High Street (Mayfield House and adjoining factory) was built in the late 18th century, probably by the Pooll family, with the factory added a little later. The house is not listed in the 1839 survey but the empty plot of land on the opposite side of the street is shown as having a house, offices, garden and plantation owned by Henry B. Pooll and occupied by his sister Alice.
In 1846 James Bailey qualified to vote by having the freehold of a house at Townsend. He died in 1853 but his widow, Ann, sister of H. B. Pooll, continued living here. (She moved to Merfield House sometime after 1862). By 1864, Mrs. Prother was living at Mayfield House and according to The Kelly’s Directory, she was still here in October of 1871. By July of 1875 she had left Mayfield House and by 1878, the house was lived in by William E Stoddart.
In 1881, a Mr. Radulfe Lennox Lambert was in residency when there was an occurrence outside of Mayfield House. An article in the Wiltshire Times explained that in the evening a large number of young men, after spending time at the inn, passed by Mayfield House yelling and singing. They threw stones and broke a window, so Mr. Lambert came out with a large stick and about 20 of them surrounded him and abused him. Five of the ring-leaders were arrested. John Stokes 19, was given 6 weeks hard labour plus one month, Charles Willis 19, was given 6 weeks hard labour and Thomas Short 18, was given one month hard labour.
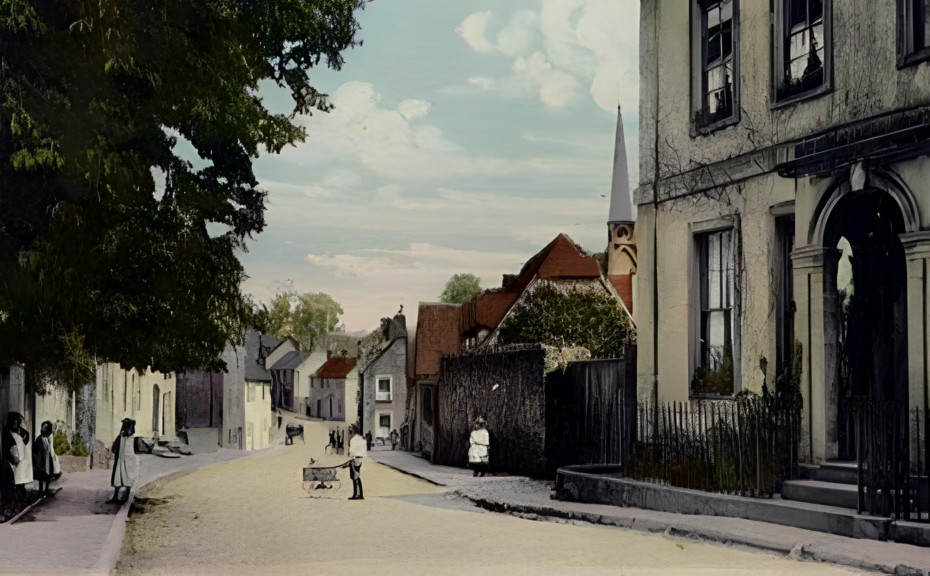
Above: Mayfield House (on the right), the School and the Townsend Walnut Tree (left), c1900
Below: Photo taken from similar position, early 2000s
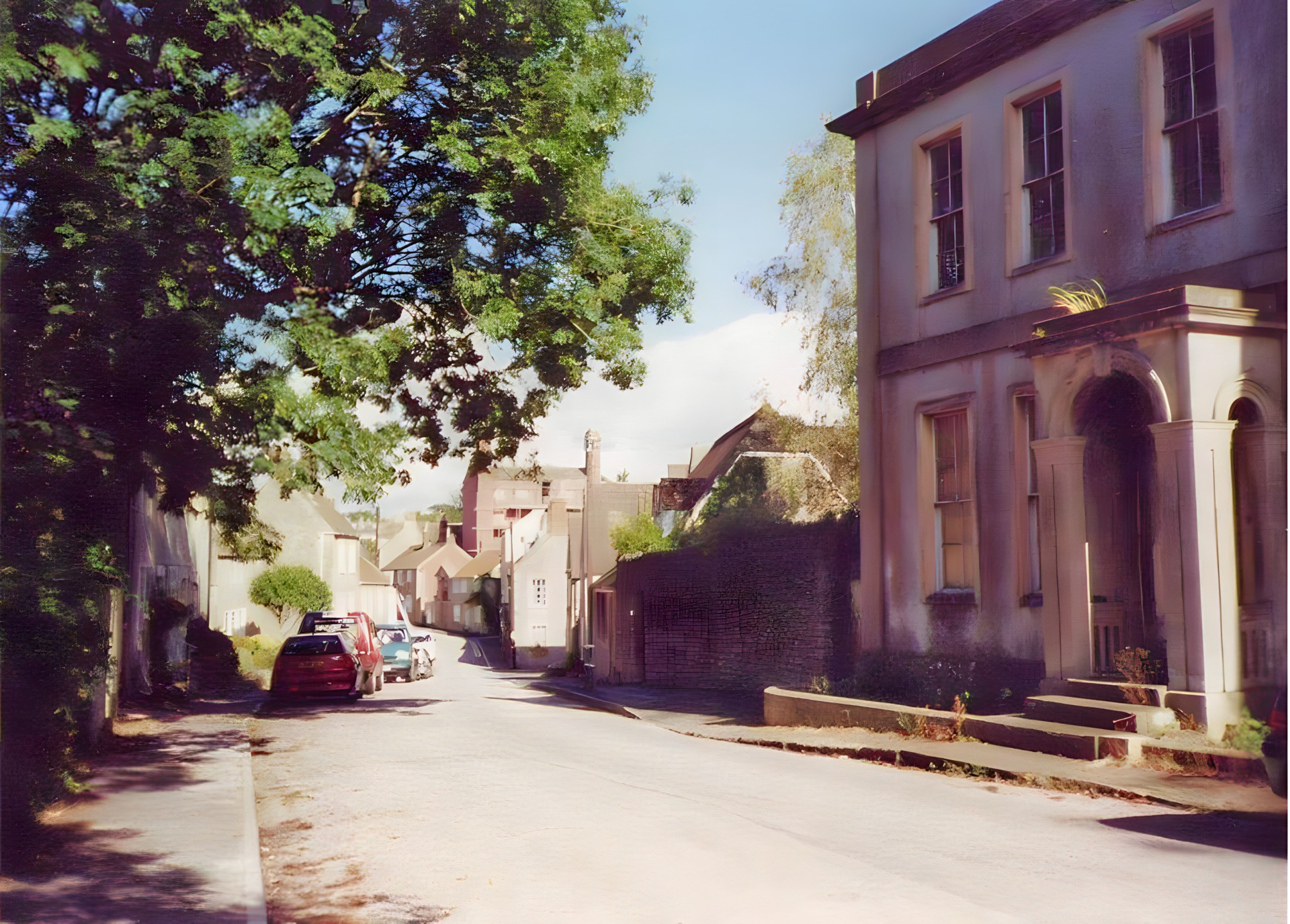
By 1889, Mrs. Agnes Wood was living at Mayfield House and she was still there in 1906. It is believed that by the year 1910, Sidney Fussell had moved to Mayfield House and he died there in 1913. Percy John Fussell was living there by 1919 as he was paying an insurance policy on Mayfield House at that time. He was mentioned in the Frome Petty Sessions as being of Mayfield House, Rode in 1941 and according to the Rode Directory, he was still living at Mayfield House in 1958. He had a generator for electricity before the village had electricity brought in. And across the street from the house are two new houses built in the remains of the garden that Percy John put in. At first it was more like a paddock with a ha-ha and because the houses in the Mead were not there then, the views were extensive.
In 1935, Percy Fussell built tennis courts and eventually, the fountain. At one time there was a walnut tree here under which it is believed that John Wesley preached in 1746.
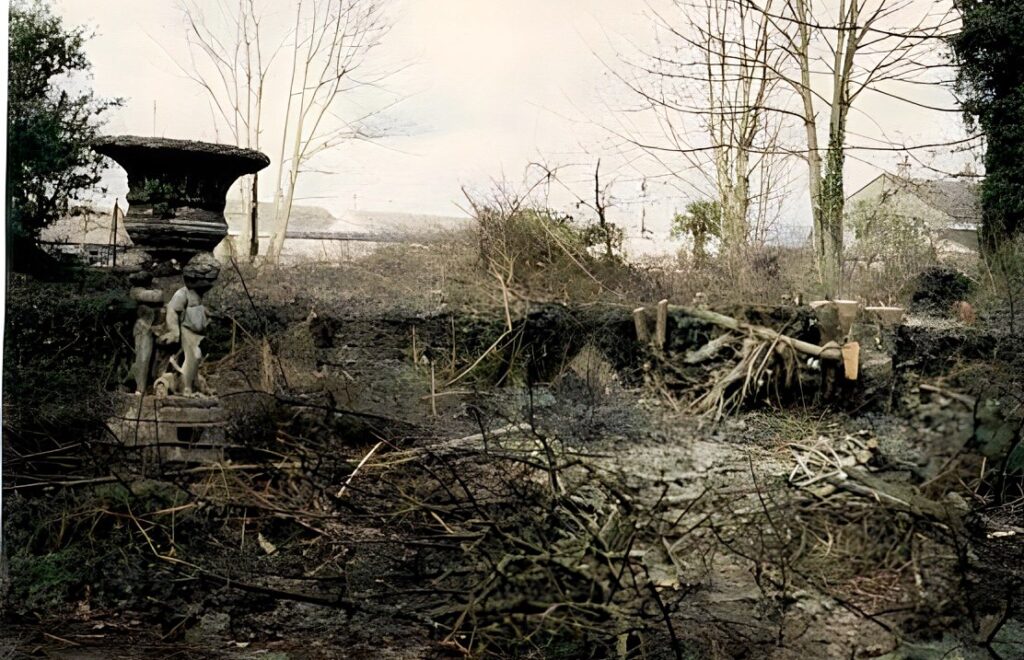
The mill was built in the early 19th century. In 1839, the factory had one woollen mill under steam power with an engine of 16 h.P. It employed 34 adults and 16 young persons between the ages of 13 and 18. In 1896 the first Parish Council meeting was held in the factory. The outside of the factory, which is sometimes referred to as “the button factory,” was rendered in the 1930s. Apparently a Mr. Derham, a builder in Rode, did the work from a ladder and without the use of a scaffold. [Extract from “History of Some of the Old Buildings in Rode” by Dawna Pine, second edition]
Paviour’s Well Barton is the small lane/private drive on the east side of the High Street between the Wesleyan Methodist School and 6 High Street.
The Old Ebenezer. According to recent owners, judging from the evidence of the roof timbers and other structural features, this house is probably 300-400 years old in part. In 1841 it was called Ebenezer House and occupied by John Gullick, pensioner, and Elizabeth Gullick. About 1855, Charles Happerfield formed the Wesleyan Reform Chapel of Rode and they acquired these premises which they converted to a chapel. In February of 1871, members had a meeting where they agreed to change the name to the Ebenezer Congregational Chapel. Then in early November, the restoration began on the Chapel and the erection of a new schoolroom was completed. The schoolroom measured 24 feet by 16 feet and it had an open roof. It was separated from the chapel by folding doors. The chapel was completely restored with new floors, open benches, a panelled screen located at the entrance and the walls were stuccoed. All of the woodwork was oak grained.
Charles Happerfield died in 1887 and use of the building as a chapel also ended. The new owner, Charles Happerfield jnr., let the premises out to the rector of St. Lawrence and it soon became known as the St. Lawrence Hall. Over the years it collected other names – Parish Room, Happerfield Hall and the Women’s Institute Hall. It was converted into a house in 1948 and for a while was mistakenly named Habersfield House, which is on the Ordinance Survey Map. When the house was converted, there was an exterior stone staircase to the upper story and a water stoop or piscina by the main chapel door. A comment by the rector in the 1932 parish magazine suggested that its origins were the chapel of a Benedictine priory, with the monks living in 6 and 8 High Street (see paragraph below).
6 High Street (Monk’s Cottage) and 8 High Street were originally one property. According to an article in the parish magazine in 1932 by Rev. A. L. Armitage, rector of Rode, Benedictine monks occupied this property and they built the chapel (Habersfield House) at the back. It certainly seems to be a very old and important building, with 8 High Street having moulded ceiling beams with carved bosses in the present day sitting room.
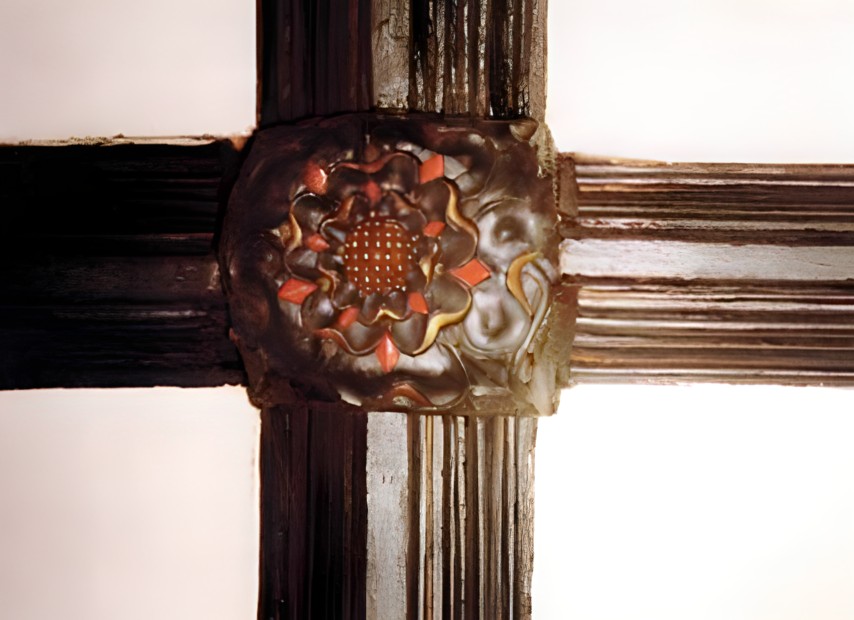
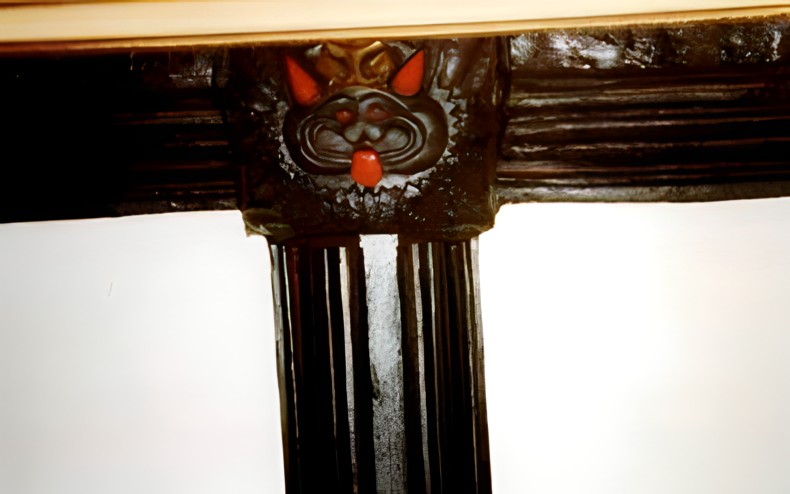
The beams closely resemble those illustrated in the book, Medieval Houses of Wiltshire. There the author says that in the 15th century beams were often deeply chamfered and that the decoration sometimes involved a carved boss at the intersection of moulded beams, as is seen at 8 High Street. The roof construction is of the upper cruck truss type. There is a central inglenook fireplace which originally could have been used by the rooms on either side of it. At one time, all three rooms at the front of the house had 10 foot ceilings, but at some time, in the middle room, a false ceiling was added. Upstairs, a very old window which once looked back down the High Street was bricked in.
The original building, including both 6 and 8 High Street was built on an H-shaped plan. Some people suggest the H- shape and the carved Tudor Rose in the ceiling were in honour of King Henry VIII. In 1841 Charles Happerfield was listed as a baker in the locality and by 1861 he was the postmaster here, as well as grocer and draper. The Kelly’s Directory for 1883 gives this information about the Post Office:
“Post & Money Office & Savings Bank—Charles Happerfield, postmaster. Letters through Bath arrive at 6.45 am & 4.20 pm; a dispatch takes place at 7 am by messenger to Frome & at 7 pm by mail cart from Beckington to Bath. The nearest telegraph office is at Beckington. Wall Letter Box in Upper Street, cleared at 7 am & 6.45 pm.”
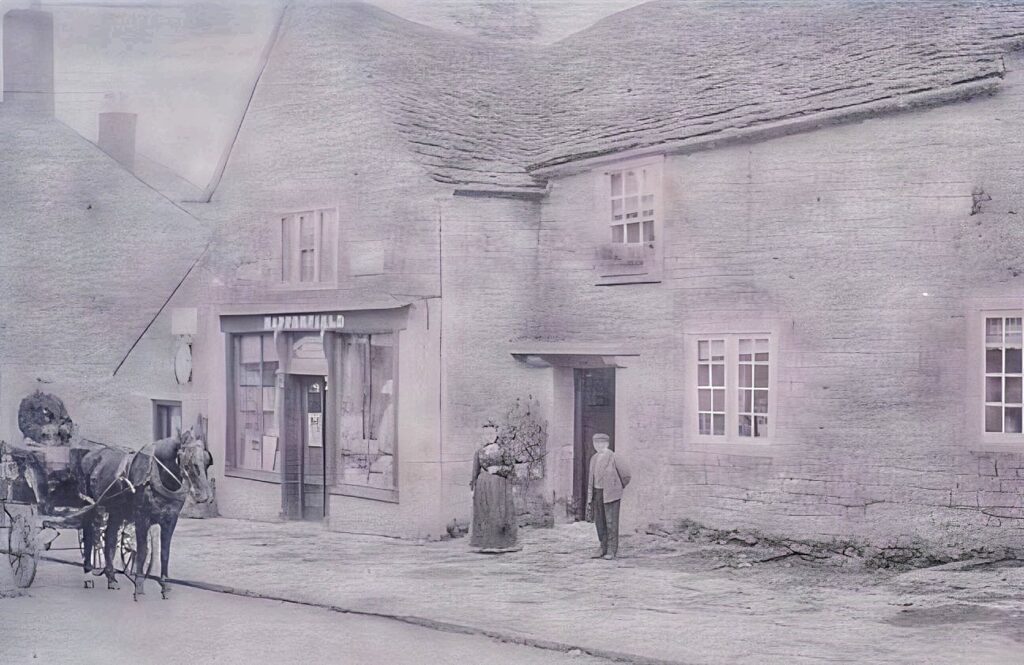
In the 20th century, the shop was run at various times by a Mr. Stokes, a Mr. Weaver and a Mr. Rogers. Whilst carrying out modifications the latter uncovered an unusual metal-backed writing slate engraved with the crest of the Foote family, c1700. [Extract from “History of Some of the Old Buildings in Rode” by Dawna Pine, second edition]
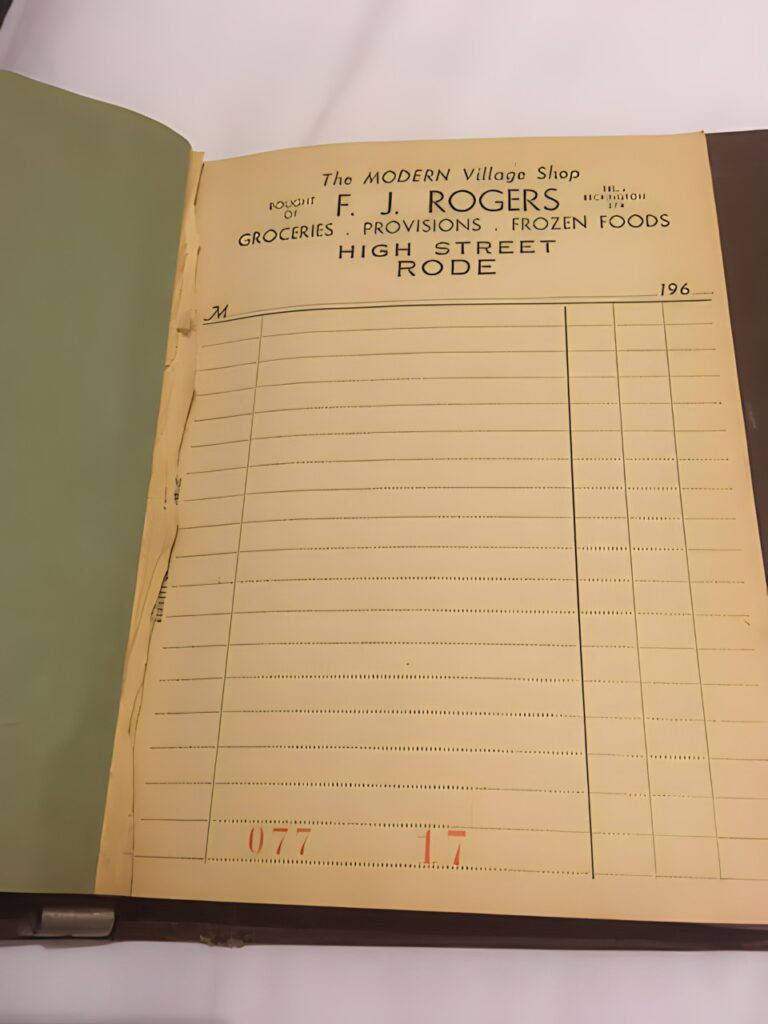
A Perplexing Find (Article from a 2019 edition of The Link)
The father of Pete Rogers (who lived in 8 High Street as a young lad from 1960 to 1972) uncovered this object (below) whilst digging out a wall in the kitchen of number 8. It is about the size of a smart phone, but a bit wider. It consists of a piece of slate with a thin metal (pewter?) backing and attachment? loop. It is thought that it might have been an early writing tablet.
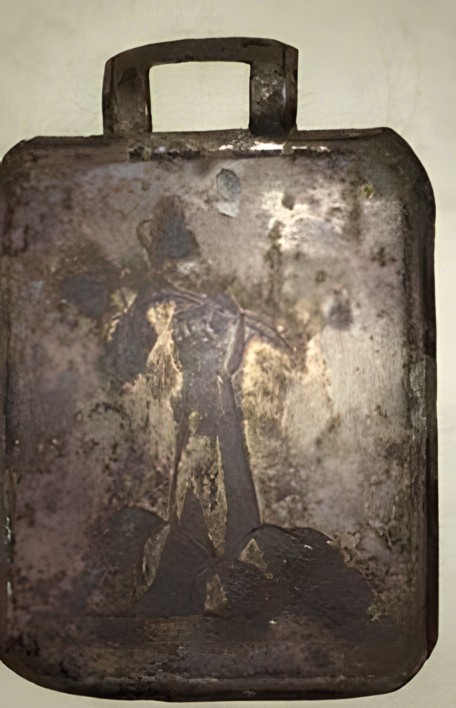
As can be seen, the metal back is inscribed with a crest from a family coat of arms. The nearest description on heraldry websites is: “An arm, erect, ppr., in hand a trefoil, slipped, sa.” meaning “a naked, erect arm, holding a black, three leaved stalk.” This was the crest of the Foote family of Tiverton Devon.
Samuel Foote of Tiverton, c1625 to 1691, was a cloth merchant who served as alderman, mayor and MP for the town. However, the link between the Foote family and this historic house is still to be established.
It is thought that nos. 6 and 8 (Monks Cottage) were originally one property and some moulded ceiling beams indicate that the building dates from the 15th century. Village tradition is that the house, together with the nearby Habersfield House, was once part of a Benedictine Priory. Perhaps, after the dissolution of the monasteries in the 16th century, it was bought by a rich merchant whose descendants had trade or family connections with the Foote family.
10, 12 and 14 High Street are listed as a row of three early 19th century houses. Among the noted features are the guttering, supported by 8 cast iron brackets with lions heads, and the rainwater head between nos. 10 and 12 with patera. Also the 3 door opening in chamfered stone surrounds with moulded slab hoods on cut stone brackets. In the 1940s and 50s they were known respectively as 4, 3 and 2 Southfield Cottages.
11 High Street is listed as 18th century and described as having a basement, 2 storeys and attic. Highlighted features include the low door opening to the right front in addition to the main door on the left side with slab stone hood on cut stone brackets.
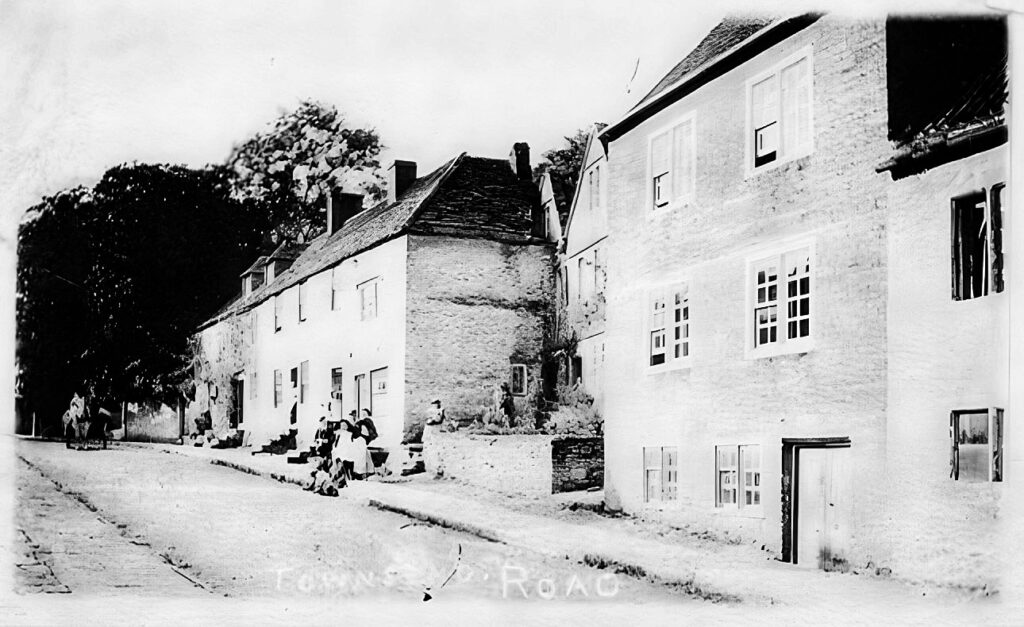
13 and 15 High Street (The Old George) were formerly an inn and are now two attached houses—17th century and late 18th century. In 1809 the inn was owned by Jonathan Noad until he died in 1814, when he left it to his son, Jonathan. At that time it was occupied by William Sidney Smith and his family continued in the inn for nearly 70 years. The directory for 1861 described Smith as the maltster & dealer in hops. Mrs. Charlotte Smith was listed in the Morris’s Directory for the George Inn from 1872-1875. When it was sold in 1877, the property included the dwelling-house, as well as the public house, beer and spirit cellars, brewery, malt-room, two stables, coach house, yard and productive walled-in garden. By 1883, William Hood was listed for the George Inn. From 1894 to 1931, the directory lists a Thomas Henry Jackson here. Fussells’ Brewery bought the property in 1932 and it became a private residence for one of the Brewery staff.
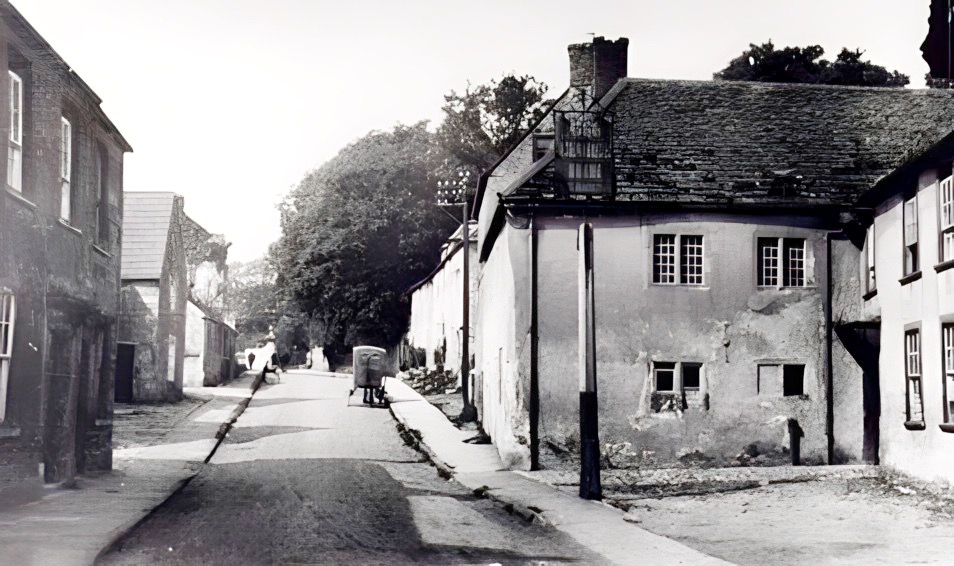
Extract from A History of Brewing in Rode by S Fussell and B Foyston:
This is now, ‘The Old George’ at 15, High Street, Rode (Photo 5). In his will, dated 12th May 1809, Jonathan Noad of Rockabella House left, inter alia, to his son of like name “all that inn or public house called the George with the Brew house, stable, garden, and all the appurtenances thereto belonging situate in the Parish of Road and in the occupation of William Smith.”
By 1830 Pigot records the keeper as Elizabeth Smith and the Tithe Redemption Map of Road in 1840 shows the owner as Mrs. Helen Noad, and the keeper is William Smith, a son of Elizabeth. On 7th December of that year (again revoking all previous Entries) he declared to the Excise Comptroller a Brew house containing a Mash Tun (in the Yard behind the Dwelling House), three store rooms for Beer, Ale, Spirits and Tobacco for sale (the first being the Bar, the second on the left hand side of the entrance passage and the third “adjoining the Brewhouse in which the Malt and Hops are kept” – this latter was a Cellar). By an Entry of 26th, March 1842 he added a Malthouse, though he revoked this only a year later on 3rd April 1843.
In Pigot’s Directory of 1842 the keeper is still William (Sidney) Smith, and he was there also described as ‘Maltster’; either Pigot was mistaken on this occasion or perhaps there were further Excise Entries which we have not seen. Whatever the truth by 1861 he is also described as a ‘dealer in hops’, suggesting that he may perhaps have supplied other local brewers, including Henry and then Sidney Fussell. He was not a supplier later to the Fussells firm, however, who bought much of their Malt from Baileys in Frome, and other ingredients from a number of other suppliers.
Interestingly William Sidney was also the owner of the Red Lion in the 1870s and his wife and later widow, Charlotte Smith, was the keeper of the George Inn from 1872 to 1875 but her Trustees sold the premises to William Bailey on 1st November 1877. By then it included a “Dwelling House” besides the “Public House, Beer and Spirits Cellars, Brewery, (with excellent water supply), Malt Room, two stables, Coach House, Yard and productive walled garden”. Interestingly enough, the Brewing plant, including a 246 gallon copper furnace, oak store casks from 1239 gallons downwards, and other equipment were soon sold on.
From 1885 to 1898 Directories show William Hood as keeper and for another long period, from 1902 to 1931, Thomas Henry Jackson, but brewing would have stopped by then at the latest. Fussells bought the George in 1932, the licence being granted to P. J. Fussell on 1st December of that year, but there was no application for its renewal at the Justices’ Sessions on 9th February 1933. Valuation Records from Frome (Ref. 6) tell us that the former brewers’ traveller (and later Supervisor of Managed Houses), Mr. Stubbs (Paras. 72 and 158 below), became the occupier of the now private house, with S. Fussell & Sons, Ltd. as owner. Many of our older readers will recall a post with its Inn Sign atop in the Pub forecourt; it figures prominently in the well-known local Photo. showing the local Celebrations Organising Committee and Rode schoolchildren marching to Christ Church on the occasion of the Coronation of King George V in 1911 and can clearly be seen on our Photo. 4.
After World War II the Inn remained a private house, owned by Colonel and Mrs. Wilkinson, who sold it to Mr. and Mrs. David Hollis. In 1992 they had photographs, which showed that Road Band had practised in the long room over the Beer Cellar. During the years of brewing the people at No. 17 High St. were involved and the well was at No. 13. No. 15 had a door on the upper floor into which the grain for malting was hoisted and it was either malted there or at No. 17. There is no evidence to show that the pub’s name was associated either with our Patron Saint or with King George II, even bearing in mind that many pubs of this name were built between 1750 and 1760.
16 High Street (Southfield House) is listed as 17th century, re-fronted late 18th century. Between 1805 and 1808, Jonathan Noad rebuilt a row of three 17th century cottages which were on this property at the time. He gave the house to his eldest son, Thomas Whitaker Noad, who was named after his maternal grandfather, Thomas Whitaker the dyer at Rode Bridge Mills. (Shawford House was given to the second son, Humphrey Minchin Noad who was there by 1809 and Merfield House was given to the third son, Jonathan Noad). Years later, Thomas’ son, Arthur Mayne Noad, Commander in the Royal Navy, lived at Southfield house, after he retired early following injury in an accident at sea. He died on the 12 November 1882, age 74 years. The Wiltshire Times for 25-11-1882 said:
“A large concourse of people thronged the streets and also assembled at the grave to see the last of a kind friend to the poor and to all his neighbours.”
You have to wonder why, but his will left everything to his mother who had died many years before him. A distant cousin inherited – Charles Humphrey Carden Noad, grandson of Humphrey Minchin Noad, who had lived at Shawford House. In the 1894 Kelly’s Directory, George and J Reece Workman (civil engineer) were then listed for Southfield House. In 1897 Amelia Rose MacLeod was living here and by 1902 Mrs. McGusty.
After that, there was a series of people living at the house until it was bought by the Brewery in 1915 and used as offices for a while. Then Henry Fussell moved in with his family sometime in the early 1920s. (He was paying the insurance policy on Southfield House by 1923). He was still here as late as 1958. In 1972 Bass, who had taken over the Brewery business sold the house to Richard Oatley for £14,000. The interior of Southfield House retains many 18th century features including the staircase, ornamental plasterwork and fireplaces.
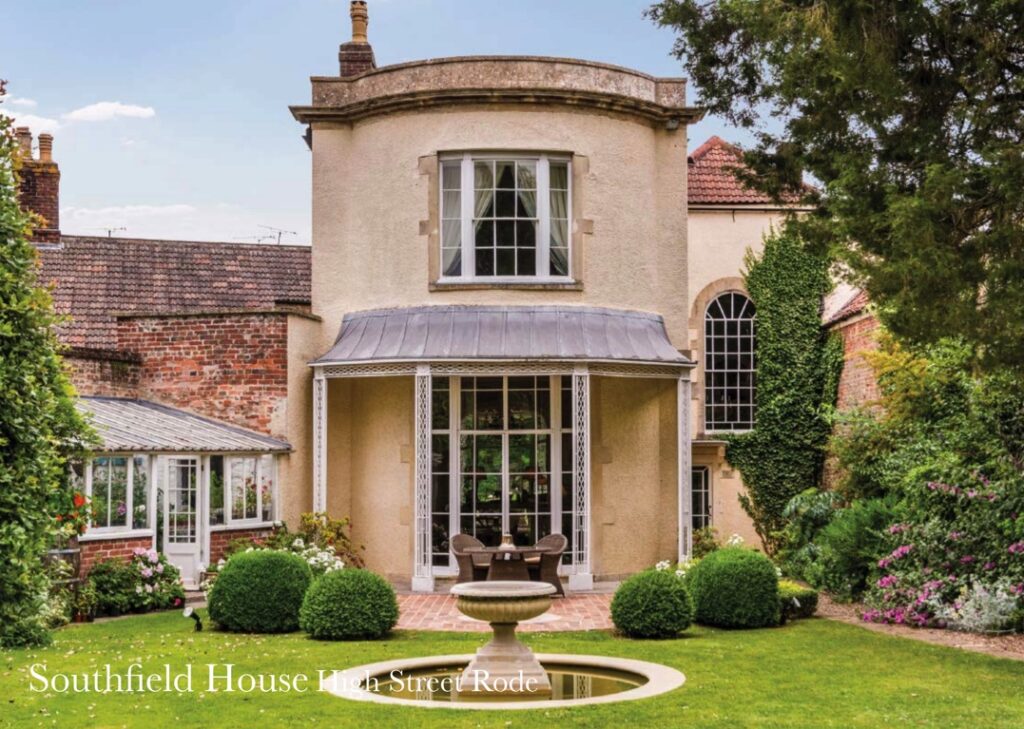
Description (British Listed Buildings): “House. C17 re-fronted late C18 for Node Family. Rubble plinth, moulded plinth band, rendered and scribed as ashlar, rusticated quoins, moulded cornice, parapet with coping, double-Roman tile roof, 3 late C19 hipped casement dormers, 2 brick ridge stacks with oversailing courses. Symmetrical classical frontage. 2 storeys and attic, 6 bays, 12-pane sash windows in bead moulded stone surrounds. Central door opening in a plain stone surround; projecting semicircular stone porch supported on 2 Tuscan columns and 2 Tuscan pilasters to wall, an entablature carrying 6 triglyphs with guttae, moulded dentil cornice with plain parapet over; 5-panelled door, leaded transom light above. Interior retains many C18 features including staircase, ornamental plasterwork and fireplaces.” [The house is Grade II*]
16a High Street (The Old Chapel) was built as a Methodist Chapel in 1809 where the old track from St. Lawrence meets the High Street. John Wesley visited Rode on at least four occasions: 23rd September 1746, 23rd March 1749, 12th September, 1780 and 13th September 1781. On the first occasion he spoke under a walnut tree at Townsend. After the tree was cut down a piece of the wood was made into a tablet bearing the inscription:
“This block presented by Captain W. S. Batten Pooll JP DL was cut from the bole of a walnut tree which stood at Townsend and under which the Rev. John Wesley, MA preached. It was placed in this Chapel in Commemoration of the 200th anniversary of his first visit to Rode September 1946.”
The tablet, which was fixed to the wall over the pulpit, is now in the village Methodist Day School. Conveyances of 1809 indicate that the chapel site was acquired by Jeremiah Brettel of Bath, a preacher and trustee, from Thomas Whitaker Ledyard, of Langham House and John Sloper of Market Lavington. When the Rode Baptists and Methodists amalgamated in 1985, the chapel was sold and became a furniture showroom.
19 High Street (The Red Lion Inn)
[Extract from “History of Some of the Old Buildings in Rode” by Dawna Pine, second edition]:
19 High Street (The Red Lion Inn) is mentioned in a document of 1723 when Benjamin Edwards, a tallow chandler, insured his house, the Red Lyon, in the occupation of Robert Moore, for £100. In 1783 the landlord, Richard Silcock, advertised the sale of all his stock, and by 1806 the inn was owned by John Higgins. In 1841, the Inn was owned by Jacob Cockrell and in tenure of Prudence Ashby. The Inn and the nearby malthouse were both thatched at that time. When the property was put up for sale on 25th October 1877, it was described as a stone and brick public house with an entrance passage bar, bar parlour, tap room, kitchen used as a bagatelle room, private parlour, scullery, 2 cellars, 5 bedrooms, 1 dressing room, a slaughterhouse and stable with loft over (formerly a chapel), pig styes, large yard and garden, and pump with excellent water. It was occupied by Thomas Noad. There was also a stone and brick built 6 quarter malt house of 2 floors with a kiln, cistern, malt room (formerly a club room) and coal store adjoining the Red Lion in the occupation of Thomas Holdway. The property belonged to W S Smith, deceased. Thomas Noad was landlord from 1856 until his death in 1903, and his will (and a codicil) declared him to be “butcher and licensed victualler” and refers to his bequest of the Red Lion and adjoining property, which indicates that he was also the owner by then. Edward Thomas Noad succeeded Thomas about 1903. His will dated 22nd June 1904 includes the words “I give the Red Lion Inn, the brew house buildings, orchard and paddock adjoining”.
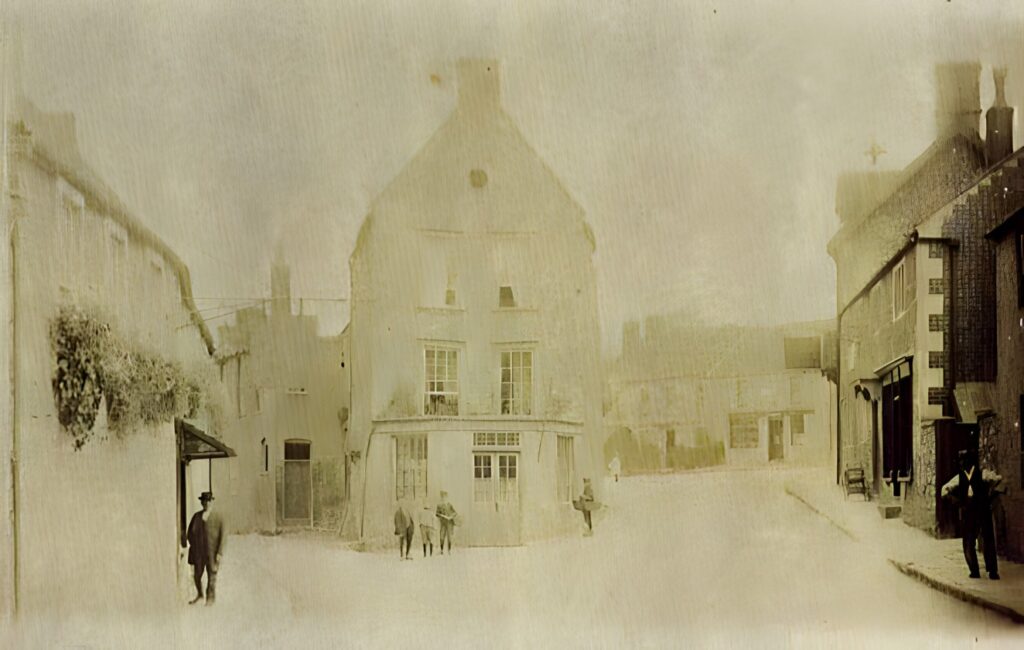
Between 1904 and the mid-1920s the keepers were Mrs. Florence Julia Noad, sister of Edward, Walter Randolph Noad, brother of Edward and Mrs. Gertrude Noad, widow of Walter. The first mention of an “outsider” thereafter is one Peter Robinson. After him came a Mr. Price, John Martin, and Robinson again, and, after World War II, G. E. S. Fricker and John Wood. In 1985 Mr. Wood’s wife was greatly disturbed by the striking of the newly restored Jubilee Clock opposite. A petition, to have the clock silenced at night, was unsuccessful so the couple left and the Red Lion closed for the last time in 1992.
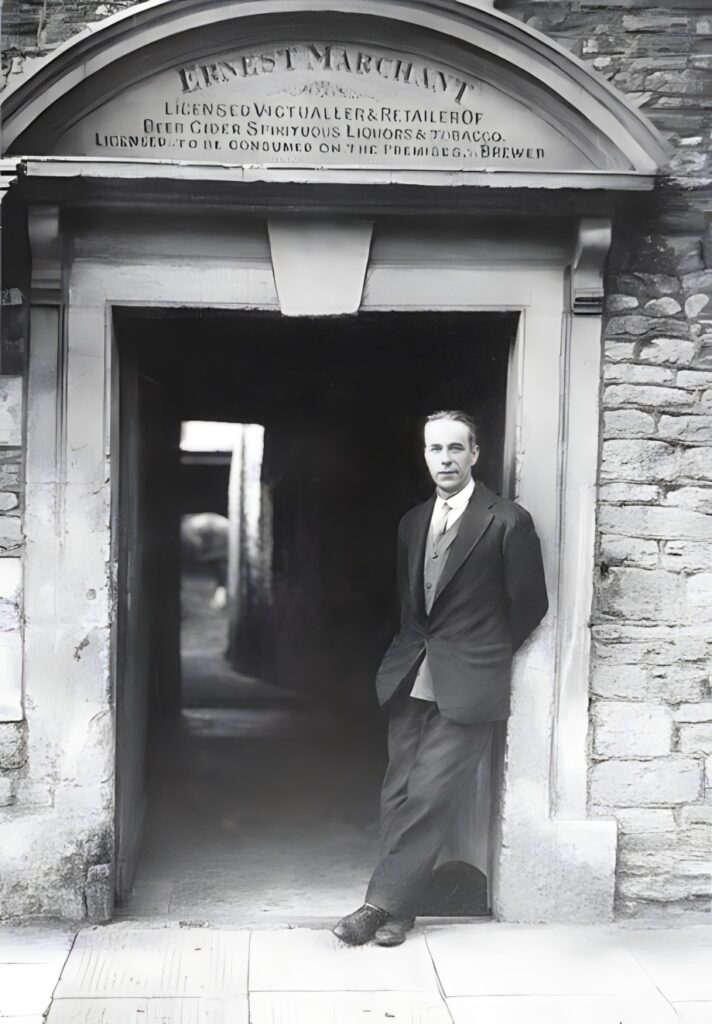
[Extract from “A History of Brewing in Rode” by Sidney Fussell and Brian Foyston, 2006]:
34. This closed for the last time in 1992; for some time before that it had belonged to Great Metropolitan Hotels, who sold it in 1992 to Scottish and Newcastle Breweries, who straightway made it over to the Magic Pub Company. They did not find it viable and it soon went into private non-brewery ownership; more recently it has been developed for multiple residential purposes.
35. Our earliest record comes from an advert placed in the Bath Chronicle dated 18th September 1783: “Road Somerset. To be sold at a fair appraisal at the Red Lion Inn immediately or between this time and St. Thomas day next by Richard Silcock landlord thereof. All his stock of Beer Spirits and Hops, together with all the Vessels, some of which will hold 8 or 10 hogsheads, all iron bound and in good condition. Also the brewing utensils cooper [sic] and malt tubs, likewise his household goods or part thereof at the option of a tenant who may enter the inn immediately or at St. Thomas day next. For terms apply to the said Richard Silcock”.
Directories, Church Rate Books and other evidence tell us that in 1832 the occupier was William Cockrell (whose relation Jacob was then tenant of the Cross Keys)(see Para. 36 below) and from 1839 the occupier was one Edward Francis; on 6th November 1841 he withdrew his former entry of a Malthouse (see Para. 16 above) and an Insurance Policy dated 26th October 1841 (and covering from Michaelmas 1841 to Michaelmas 1842) shows the owner as Jacob Cockrell, previously tenant at the Cross Keys with Prudence Ashby having become the Tenant during the year, succeeding Francis. The Policy covers the Inn and the structure of the Malthouse (this latter being only for the drying of grain and no brown malt was being made). A separate Brewhouse was included.
36. Prudence Ashby’s tenancy on this occasion appears to have been brief for on 26th April a Jonathan Fricker made Excise Entry as follows:
“I, Jonathan Fricker of Road make Entry as a Brewer of a Brewhouse marked BH containing 1 Mash Tun marked MT. Two cellars for storing of Beer for sale. Two rooms for storing of Foreign and British Spirits and tobacco for sale and Room for storing of Malt and Hops marked MH. The Brewhouse is in my yard behind my Dwelling House, the Room for Malt and Hops is adjoining the Brewhouse and the Rooms for storing the Beer and Spirits are attached to my Dwelling House”
Other changes were in the offing as Jacob Cockrell made an Excise Entry on 13th September 1844 on the same lines as Fricker’s. Hardly had the dust settled than Prudence Ashby/Ashley returned to the scene making her Entry as Tenant once again, until a John Bull around 1852/53. Some time after 1842 Jacob Cockrell must have sold the premises, for the actual owner until his death in 1877 was Mr. W.S. Smith; the details of the Sale after his death refer to “FREEHOLD PROPERTY viz. (firstly) All that Old-established, Fully-licensed PUBLIC HOUSE, called the Red Lion Inn, with the Slaughterhouse, Stable, Pig Styes, Yard and Garden occupied by Mr. T. Noad at £15 per annum and (secondly) the 6 quarter MALTHOUSE adjoining, occupied by Mr. T. Holdway at £9 per annum.” It notes “Both properties are well supplied with excellent water”. In the Insurance Policy of 1841 the property is described as thatched, with a communicating thatched Malthouse (albeit the kiln only used for drying grain), and with a nearby Brewhouse. The occupants were thereafter a succession of members of the Noad family – Thomas from 1856 to 1902, and his Will dated 3rd November 1902 (and a Codicil of 15th January 1903) declares him to be “butcher and licensed victualler of Road, Somerset” and refers to his bequest of “the premises called or known as the Red Lion, Road and the butcher’s shop, slaughterhouse, stable and garden situate at Road. Also the Malt house or Building in Fore Street, Road and orchard and paddock in rear of the same” (Fore Street is probably another name for Lower Street, as was Frog Street). Edward Thomas Noad succeeded Thomas about 1903. His Will dated 22nd June 1904 “of the Red Lion Inn, Road in the Parish of North Bradley” includes the words “I give- the Red Lion Inn, the Brew house Buildings, orchard and paddock adjoining”. Between 1904 and the mid 1920s the keepers were Mrs. Florence Julia Noad, Walter Randolph Noad, and Mrs. Gertrude Noad. Florence was the sister of Edward Thomas Noad, Walter was his brother, and Gertrude Annie was Walter’s widow! The first mention of an “outsider” thereafter is one Peter Robinson. After him came a Mr. Price, John Martin, and Robinson again, and, after World War II, G. E. S. Fricker and John Wood. John’s tenancy was subject to disturbance, so he complained, from the 24-hour striking of the newly restored Jubilee Clock.
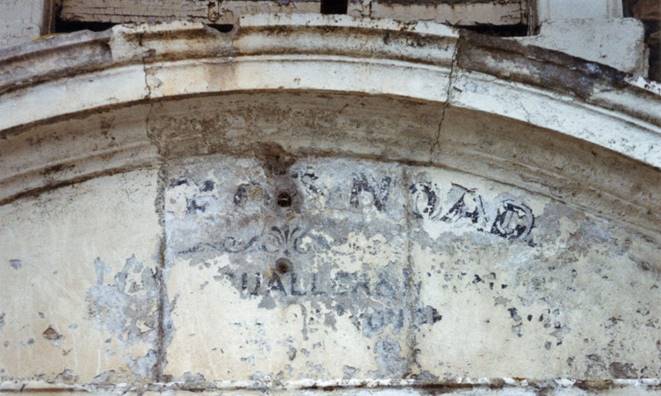
[Extracts from Harry Hopkins Collection]
Rode Major Misc 2 1855-1865:
Rode Hill held their Fete on 21st. May 1932 at The Vicarage and raised about £30. Skittling had to be postponed and Mr Martin permitted players to use the Red Lion alley to play off the men’s game on three evenings of the coming week.
Road 1859
On 15th. February 1859 an inquest was held on a Rode boy aged 9 years. The report said:-
An Inquest was held at the Red Lion Inn before G. Silvester Esq on the body of Edward Martin aged 9 years. It appeared that on Saturday night the deceased was on a boiler in the back part of his father’s house when from some cause unexplained he fell forward on his head inflicting such severe injuries that he died shortly afterwards. The Jury returned a verdict of ‘Accidental Death’. The family lived at Sydney Alley.
Rode Mixed Bag to 1999:
SOME EXAMPLES OF RODE INSURERS WITH THE SUN FIRE INSURANCE COMPANY FROM 1721
On 8th. August 1723 Benjamin Edwards, a Tallow Chandler, insured his house, the Red Lyon Inn, in the occupation of Robert Moore, for £100; for his brew house £10; for his stable £20; for his cellar £40 and for a newly built house in Road (uninhabited) £100. He also insured the Baptist Meeting House in Road (which was part of the Red Lion complex and later turned over to a stable with a loft over) for £30. (As late as 1877 reference was made to this chapel when an attempt was made to sell the premises). Edwards’s total insurance cover was £300.
Rode in 1885:
On 18 December the shop of John Freeman, tailor and outfitter of Rode, caught fire. Fortunately nearby were several local men who organised a steady supply of water and it was only through their actions that the fire was brought under control. As it was considerable damage was done by the fire and water but luckily the premises and stock were insured in the Sun Life Office. It was thought that Mr Freeman junior was using a lamp in search of articles under the counter when some paper caught fire. Flames soon spread to the drapery section of the shop where several parcels of goods still to be unwrapped were severely damaged.
It was only the prompt action of local men that saved premises and stock from being totally destroyed and T. Noad of the Red Lion Inn and George Wells were instrumental in putting the fire out. They actually entered the shop and applied water to the fire which at stages was quite intense. Those two men were at the end of a chain of men passing water along to the point of the fire.
Freeman’s shop was where number 23 High Street now is.
Rode in 1888:
On 2 October (the date and month for the annual rent audit) the annual villagers’ Allotment Dinner took place at the Red Lion Inn, Road (Mr. Noad provided the catering) where four prizes were made. These prizes arose as follows…..
Rode in the 1940s:
Vaughan Martin (1940)
On 7th February 1940 Vaughan Martin, one of the twin sons of Mr J. Martin of the Red Lion Inn, Rode, died at the Stroud Hospital. Vaughan was aged 18 years and had been employed as a waiter at the Bear Hotel in Stroud. He had become ill with pneumonia and died shortly afterwards. The Martin family came to Rode from East Stour near Gillingham about 11 years ago.
The images below show The Red Lion in the first part of the 20th century, together with a group photo taken at The Red Lion in 1954.
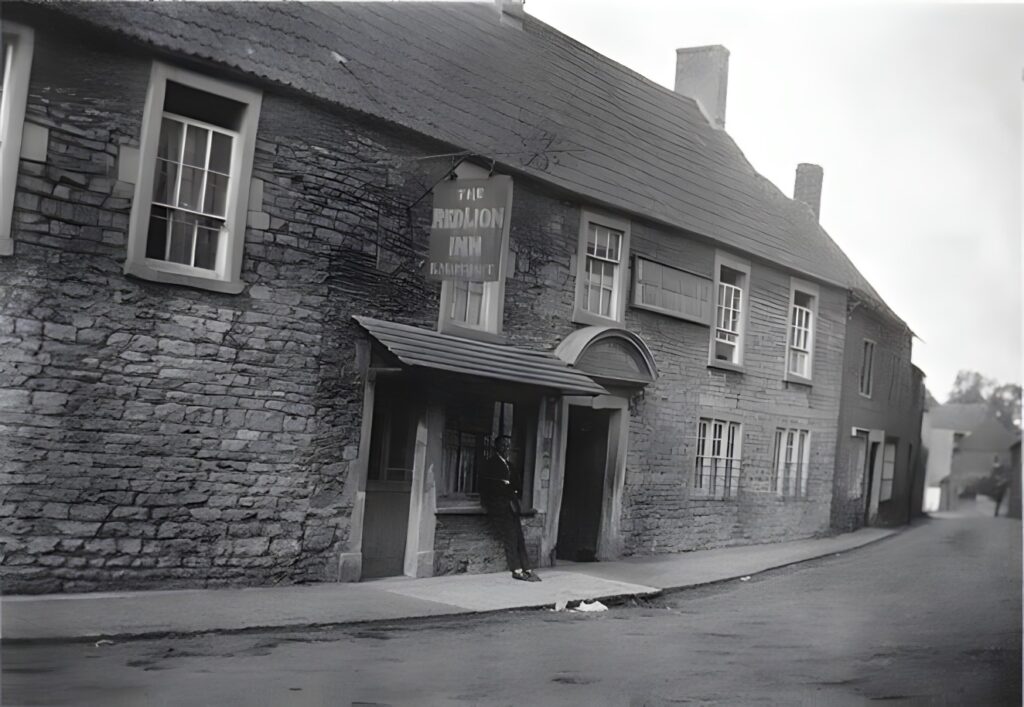
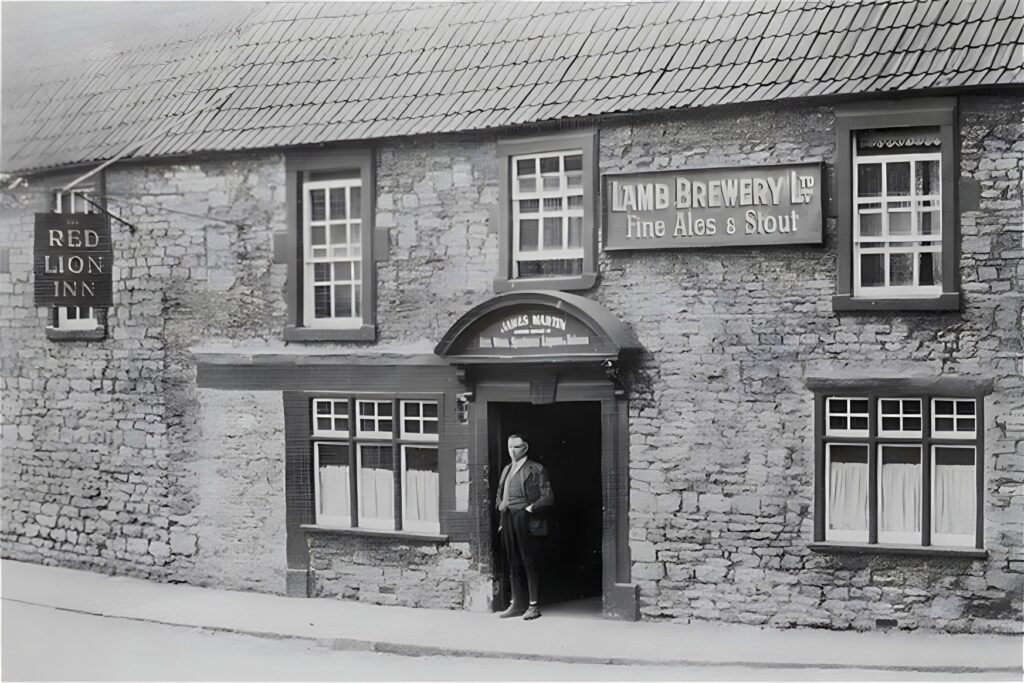
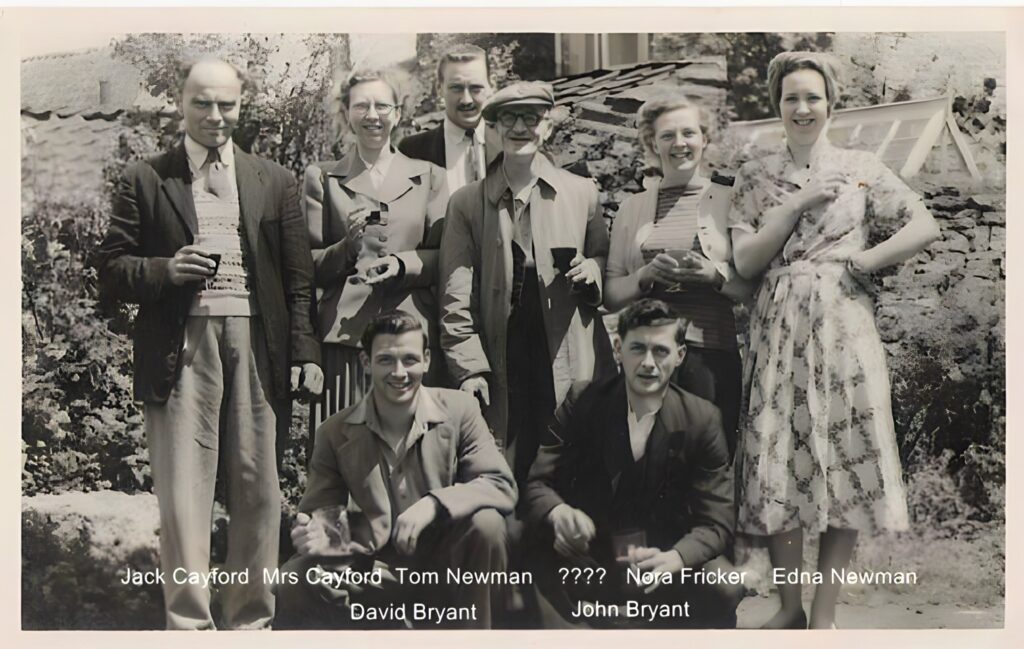
21 High Street (The Corner House) is located at the end of Frog (or Lower Street), where it meets with High Street near the old Red Lion Inn. According to Mr. Phil Trevor, a previous owner and the restorer of the building, it was built in about 1660. It is the opinion of the Somerset Vernacular Buildings Research Group that the present structure on this property was built much later than the one beside it at 23 High Street. Some of the roof timbers next door were removed to accommodate the Corner House when it was added to the end of no 23. It used to be the Pump Room for Rode’s celebrated medicinal waters in the 1700s. In 1746 Benjamin Edwards was advertising Rode Mineral Water in Bath:
“Gentlemen and ladies can be supplied with the Rode mineral water by sending their order to Mr. Benjamin Edwards the proprietor.” (Bath Journal April 28, 1746).
The waters were eventually exhausted through over use. A medical book of 1781 had this to say:
“The water in this spring is chalybeate, with a mixture of sulphur perceptible to the smell; it must be drank at the spring, and is prescribed for the same disorders as the Queen Camel water.”
The house was also owned by John Higgins in 1806. By the 1880s, this property was in use as a grocer’s shop. (Notice in the previous photo, the covered porch at the front of the building which is no longer here). In 1931, Peter H Robertson lived at the Corner House and in 1935 George Frederick Pope. [Extract from “History of Some of the Old Buildings in Rode” by Dawna Pine, second edition]
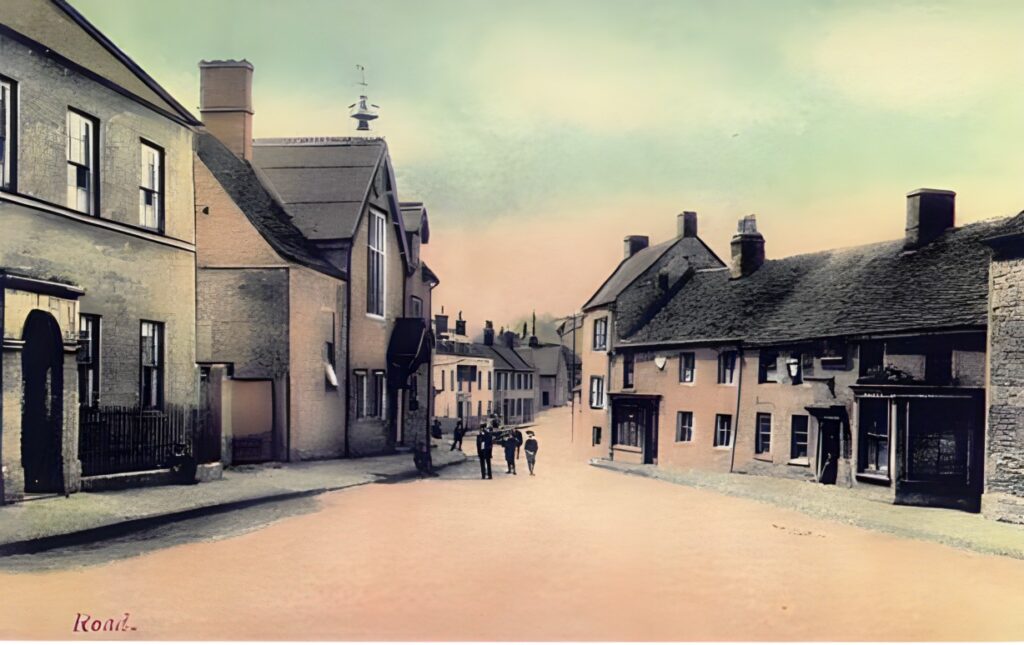
25 High Street (Greystones). There is the same roof throughout 23, 25 and 25a High Street and it is believed that the structure is part of a medieval hall. Job Tucker, owned the property from 1834 to 1836 when no. 25 was sold to Cecilia Higgins. By 1839, she had divided the cottage and one half of it was occupied by Thomas Prosser, grocer and the other half by Emma Jenkins, a widow. In 1847 Daniel Say, cordwainer, bought the property at auction, using no. 25 as living accommodation and 25a for the business. He was at this property until his death in 1874. His widow, Maria and their family carried on at the property until her death in 1884 when it was sold to William Martin, another cobbler. It became a bakers and grocers at some point (the old bakehouse is now the kitchen and the door to this can be seen in the gable end). It was divided again in the late 20th century and sold separately as living accommodation.
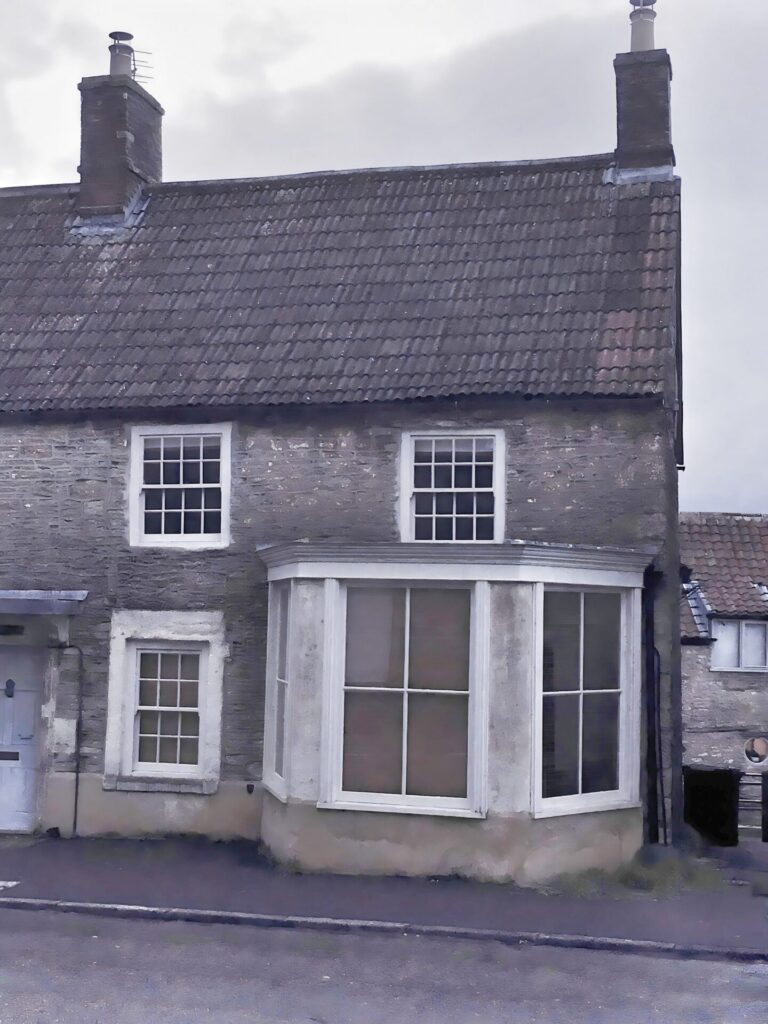
By 1859 part of the premises was let under a tenancy agreement to the Mechanics Institute’s Committee for use as a reading room. When the trustees of the will of the late Mr. Daniel Say put the property up for auction in 1884, lot 1 was at that time still let to the committee of the “Rode Mechanics Institute”. It does appear, however, as if the Institute held their larger meetings and other events in Silcocks’ Hall in Lower Street, as well as in the Temperance Hall. In any case, it first opened as the Rode Mechanics Institute on 17 February 1860 as an educational club. The Institute possessed a reading room, a lending library, a lecture room and educational classes.In 1870, membership in the Mechanic’s Institute was advertised for 4 shillings a year.
In 1877 at their 18th Anniversary Meeting in the Reading Room, Mr. G. Stodart presided. Secretary Mr. Nash reported that the Institute had 9 honorary and 50 quarterly members. Once the United Counties Reading & News Rooms were built in 1887, the village had two separate reading rooms across from each other. The Mechanic’s Institute & Reading Room was mentioned in the 1897 issue of Kelly’s Directory; but it must have closed soon afterwards, as it is not mentioned in the 1902 issue or any others after that. It is supposed that it eventually joined with the United Counties Reading and News Rooms.
24 High Street with no. 26, may have been a symmetrical pair of houses built in a classical style, but it was rebuilt in the mid-19th century, with later alterations. I (PH) have been told that the date of 1690 was found carved on a beam and a stone above the fireplace bearing the inscription 16 IHS 97 was found during renovations in 2013. On the 1886 map, it looks as if nos. 24 and 26 might have been one large dwelling. By 1914, it was a sweet shop owned by Miss Ethel May Toop. Some people remember her cats lying across the sweets in the window.
Nos. 24 and 26 are situated on the east side of what is understood to have been a medieval Market Place. Kelly’s Directory for 1861 says that a market cross once stood near the centre of the village but that the base of it was removed within a few years. The map for 1886 has written on it, “Cross (site of)” and an arrow indicating that it was sited. From an old book written in 1877, we have this description:
“About fifty years ago there were remains of a village Cross here, which consisted of steps only; the other portions had vanished before, and these have disappeared also. Mr. West, a very old man residing at Road Hill, affirms that when a little boy he heard John Wesley preach near to the Cross, and remembers distinctly the subject of the sermon, which was ‘The Grace of God.”
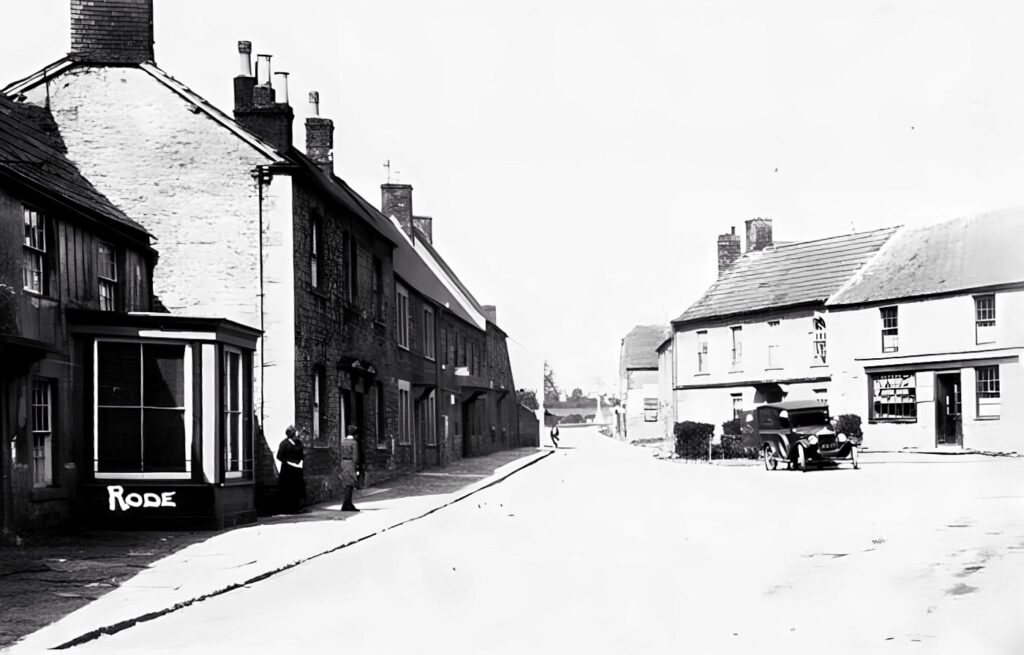
It seems that Rode also had an old Market House. According to the Somerset and Wiltshire Journal for 20th May 1865, the ancient cross formerly stood in front of the Old Market House and the base on which John Wesley preached had been removed forty years earlier. The Old Market House was demolished by 1865, but when the old ruins were removed, the date of 1602 was found on a stone above the fireplace. Several Elizabethan coins were also found. The Market House was said to have “adjoined a commodious inn.” Was that the Red Lion? A neat building was to be erected on the site by Capt. A. M. Noad, R.N. the proprietor in 1865/6.
By 1870, the property was the residence of Rev R. W. Dartnell. There are not many buildings standing in the old Market Place which date from that time. Certainly 27 and 29 High Street were built in 1866, but 24 High Street would seem to be a strong candidate for the site of the Market House. Capt. Noad also acquired 22 High Street in 1865 but it does not appear to have been rebuilt at that time. (Thanks to Mick Davis and Mr. H. Hopkins for this information).
26 High Street has been ascribed an early 18th century date on the basis of its external decorative detailing The owner, Simon Witt, (and others) says that at one time it was called the Merchant’s House.